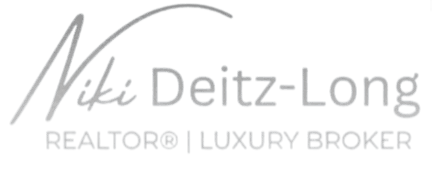$170,000
$184,500
7.9%For more information regarding the value of a property, please contact us for a free consultation.
2 Beds
2 Baths
1,107 SqFt
SOLD DATE : 05/07/2021
Key Details
Sold Price $170,000
Property Type Single Family Home
Sub Type Single Family Residence
Listing Status Sold
Purchase Type For Sale
Square Footage 1,107 sqft
Price per Sqft $153
Subdivision Linville Falls
MLS Listing ID 3728324
Sold Date 05/07/21
Style Cottage
Bedrooms 2
Full Baths 1
Half Baths 1
Year Built 1995
Lot Size 10,454 Sqft
Acres 0.24
Property Sub-Type Single Family Residence
Property Description
This mountain cabin is the perfect home base for vacation activities, as well as relaxing after a scenic hike. The open 1st floor plan provides a comfortable living room, dining space, half bath, laundry, and kitchen with a gas range. Upstairs:2 bedrooms & a large full bath. There are multiple porches and decks for dining out, spending time with friends and family, and enjoying the peaceful quiet and lovely views. The separate covered deck (14'x20') offers an outdoor room. It's in close proximity to the Blue Ridge Parkway, Linville Gorge, Linville Caverns, Linville River, Winery, Linville Falls General Store,and the Linville Falls. You'll be about 30 minutes from Blowing Rock, Boone, and Marion, and less to Sugar Mountain Ski Resort, Banner Elk, and Spruce Pine. Originally, this pleasant neighborhood was part of the Winding Stairs subdivision. That POA now is inactive, without meetings or dues, and neighbors cooperate in maintaining the gravel road. Furniture and gas grill will convey.
Location
State NC
County Mcdowell
Interior
Interior Features Open Floorplan
Heating Propane, Wall Unit(s), Window Unit(s)
Flooring Carpet, Linoleum, Wood
Fireplace false
Appliance Ceiling Fan(s), Dryer, Gas Range, Oven, Washer
Laundry Main Level
Exterior
Exterior Feature Fire Pit, Outbuilding(s)
Community Features Walking Trails
Waterfront Description None
Roof Type Shingle
Street Surface Gravel
Building
Lot Description Mountain View, Sloped
Building Description Wood Siding, 2 Story
Foundation Crawl Space
Sewer Septic Installed
Water Well
Architectural Style Cottage
Structure Type Wood Siding
New Construction false
Schools
Elementary Schools Crossnore
Middle Schools Unspecified
High Schools Avery County
Others
Restrictions Short Term Rental Allowed,None
Acceptable Financing Cash, Conventional, FHA
Listing Terms Cash, Conventional, FHA
Special Listing Condition None
Read Less Info
Want to know what your home might be worth? Contact us for a FREE valuation!

Our team is ready to help you sell your home for the highest possible price ASAP
© 2025 Listings courtesy of Canopy MLS as distributed by MLS GRID. All Rights Reserved.
Bought with Martha Piercy • Rare Earth Realty, LLC
Let's TALK REAL ESTATE

Broker | License ID: 320287






