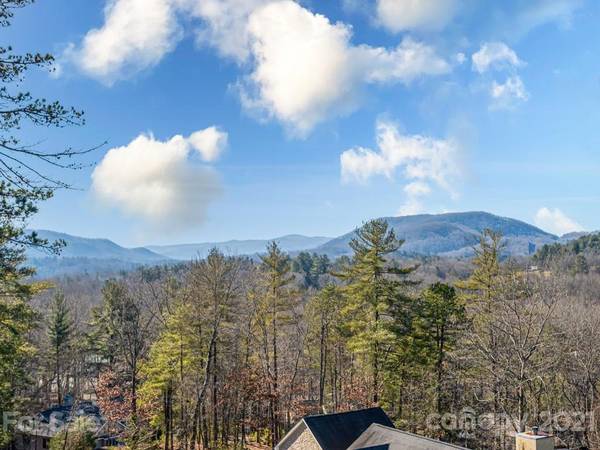For more information regarding the value of a property, please contact us for a free consultation.
Key Details
Sold Price $840,000
Property Type Single Family Home
Sub Type Single Family Residence
Listing Status Sold
Purchase Type For Sale
Square Footage 3,477 sqft
Price per Sqft $241
Subdivision Jonathan Creek
MLS Listing ID 3704176
Sold Date 06/08/21
Style Modern,Post and Beam
Bedrooms 3
Full Baths 3
Half Baths 1
HOA Fees $100/mo
HOA Y/N 1
Abv Grd Liv Area 3,137
Year Built 2014
Lot Size 0.610 Acres
Acres 0.61
Property Description
An exceptional home with exceptional views! Amazing long-range mountain views, Green Built certified. Custom selections throughout and open floor plan, gourmet kitchen, walk in pantry, open to the Great room with lots of light and towering stone fireplace. The dining room with coffered ceiling and light filled sunroom greet you as you enter. Main level master suite, spa bath and closet connects the laundry room for ultimate convenience. Main level flows into a screened porch where you can enjoy morning coffee or evening relaxation. Upstairs are 2 Bedrooms, 1 full bath and bonus space currently used as an office. Open floor plan, beautiful cabinetry, gorgeous hickory floors, stunning long-range views from almost every room and a Green Built certificate combine to make this a special home. Basement features heated, semi-finished space with a bonus bedroom and bath-ready to finish. Multi-zoned geothermal heat, insulated poured concrete foundation and blown insulation attic.
Location
State NC
County Henderson
Zoning R1
Rooms
Basement Basement, Exterior Entry, Interior Entry, Partially Finished
Main Level Bedrooms 1
Interior
Interior Features Breakfast Bar, Cable Prewire, Cathedral Ceiling(s), Central Vacuum, Pantry, Walk-In Closet(s), Wet Bar
Heating Geothermal, Zoned
Cooling Ceiling Fan(s), Zoned
Flooring Tile, Wood
Fireplaces Type Great Room, Other - See Remarks
Fireplace true
Appliance Convection Oven, Dishwasher, Down Draft, Electric Cooktop, Electric Water Heater, ENERGY STAR Qualified Dishwasher, ENERGY STAR Qualified Light Fixtures, ENERGY STAR Qualified Refrigerator, Microwave, Refrigerator, Wall Oven
Exterior
Garage Spaces 3.0
Community Features Gated
Utilities Available Cable Available
View Long Range, Winter, Year Round
Garage true
Building
Lot Description Sloped, Wooded, Views
Foundation Other - See Remarks
Sewer Public Sewer
Water City
Architectural Style Modern, Post and Beam
Level or Stories One and One Half
Structure Type Fiber Cement
New Construction false
Schools
Elementary Schools Mills River
Middle Schools Rugby
High Schools West Henderson
Others
HOA Name PAUL RAY
Acceptable Financing Cash, Conventional
Listing Terms Cash, Conventional
Special Listing Condition None
Read Less Info
Want to know what your home might be worth? Contact us for a FREE valuation!

Our team is ready to help you sell your home for the highest possible price ASAP
© 2024 Listings courtesy of Canopy MLS as distributed by MLS GRID. All Rights Reserved.
Bought with Adam Masters • Perception
GET MORE INFORMATION




