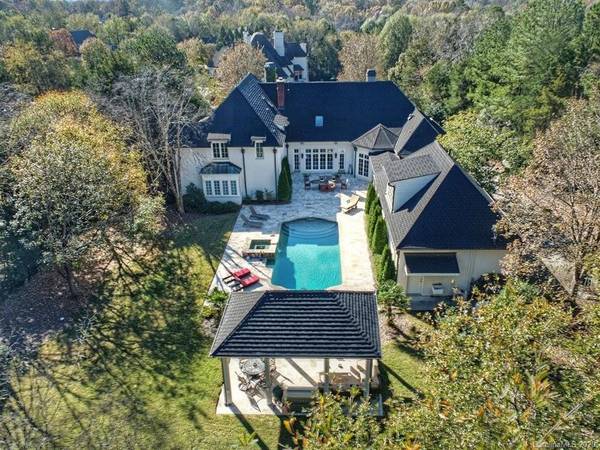For more information regarding the value of a property, please contact us for a free consultation.
Key Details
Sold Price $2,300,000
Property Type Single Family Home
Sub Type Single Family Residence
Listing Status Sold
Purchase Type For Sale
Square Footage 5,688 sqft
Price per Sqft $404
Subdivision Pellyn Wood
MLS Listing ID 3685089
Sold Date 05/12/21
Bedrooms 5
Full Baths 5
Half Baths 2
Year Built 1996
Lot Size 1.200 Acres
Acres 1.2
Lot Dimensions 166x332x163x301
Property Description
Don Duffy architecture w/sophisticated, modern finishes result in a stunning estate w/elegant easy living.This 1.2 acre property in coveted Pellyn Wood boasts a beautifully remodeled home w/vaulted ceilings in great rm &kitchen.Quartzite kitchen c'tops, Wolf ovens & gas stove w/copper hood, Subzero fridge & freezer, walk-in pantry and brick f/p complete an amazing kitchen! Owners remodeled master suite on main, enlarging BR, adding French doors to travertine patio surrounding heated pool & spa they installed, & creating a luxury spa bath w/heated marble floors, marble steam shower, freestanding tub,heated towel rack & quartz countertop. Paneled study situated away from main rooms offers perfect work from home space. Exercise room. Huge laundry rm includes dog shower! 3 BR up w/new carpet & ensuite renovated baths. Rec room above garage may serve as in-law or nanny suite. Gorgeous outdoor living w/pool and cabana! HOME HAS 6,545 HEATED SQUARE FEET INCLUDING SECOND LIVING QUARTERS.
Location
State NC
County Mecklenburg
Interior
Interior Features Attic Walk In, Built Ins, Cable Available, Kitchen Island, Open Floorplan, Pantry, Skylight(s), Vaulted Ceiling, Walk-In Closet(s), Walk-In Pantry, Whirlpool, Window Treatments
Heating Central, Gas Hot Air Furnace, Gas Water Heater, Heat Pump, Heat Pump, Multizone A/C, Zoned
Flooring Carpet, Marble, Slate, Tile, Wood
Fireplaces Type Great Room, Kitchen, Other
Fireplace true
Appliance Ceiling Fan(s), Central Vacuum, Gas Cooktop, Dishwasher, Disposal, Double Oven, Electric Dryer Hookup, Exhaust Hood, Freezer, Microwave, Security System, Surround Sound
Exterior
Exterior Feature Fence, In-Ground Irrigation, In Ground Pool
Community Features Lake
Building
Lot Description Wooded
Building Description Brick, 1.5 Story
Foundation Crawl Space
Sewer Public Sewer
Water Public
Structure Type Brick
New Construction false
Schools
Elementary Schools Sharon
Middle Schools Carmel
High Schools Myers Park
Others
Restrictions Building,Livestock Restriction,Signage,Square Feet,Subdivision,Use
Acceptable Financing Cash, Conventional
Listing Terms Cash, Conventional
Special Listing Condition None
Read Less Info
Want to know what your home might be worth? Contact us for a FREE valuation!

Our team is ready to help you sell your home for the highest possible price ASAP
© 2024 Listings courtesy of Canopy MLS as distributed by MLS GRID. All Rights Reserved.
Bought with Linda Russ • Charlotte Skyline LLC
GET MORE INFORMATION




