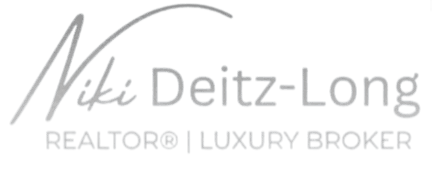$370,000
$370,000
For more information regarding the value of a property, please contact us for a free consultation.
3 Beds
2 Baths
3,224 SqFt
SOLD DATE : 10/01/2020
Key Details
Sold Price $370,000
Property Type Single Family Home
Sub Type Single Family Residence
Listing Status Sold
Purchase Type For Sale
Square Footage 3,224 sqft
Price per Sqft $114
Subdivision Yellowtop Mountain Estates
MLS Listing ID 3658848
Sold Date 10/01/20
Bedrooms 3
Full Baths 2
HOA Fees $25/ann
HOA Y/N 1
Year Built 2007
Lot Size 2.940 Acres
Acres 2.94
Property Sub-Type Single Family Residence
Property Description
Magestic views will captivate you in this exquisite 3 bedroom /2 bath custom log home nestled in gated Yellowtop Mtn Estates w/ views all the way to the Blue Ridge Mountains. Beautiful custom kitchen w/ granite counter tops, convection oven, cook top, & stainless steel refrigerator. Open floor plan allows you to entertain while they enjoy the tranquil view! Brand new railing just installed around the xlarge deck. Bedrooms,baths and laundry on the main floor. Home built using superior wall system & has full basement plumbed & partially finished with additional living area. Loft used for office & has storage room 20 X 18, plumbed for additional bth and bdrm upstairs. 2 car garage accessible from side and has walk out door. Home has 2 hvac units, and addtnl laundry room w/utility sink in basement. Internet and Cell Phone coverage is great! Get away from it all, but still a short drive to Tryon, Charlotte,Spartanburg or Asheville. Extra lot with this purchase protects your view.
Location
State NC
County Rutherford
Interior
Heating Heat Pump, Propane
Fireplaces Type Great Room, Propane
Fireplace true
Appliance Ceiling Fan(s), Electric Cooktop, Dishwasher, Electric Oven, Microwave, Refrigerator, Washer
Laundry Main Level, In Basement
Exterior
Community Features Gated, Security, Walking Trails
Street Surface Gravel
Building
Lot Description Long Range View
Building Description Log, 1.5 Story/Basement
Foundation Basement Partially Finished
Sewer Septic Installed
Water Well
Structure Type Log
New Construction false
Schools
Elementary Schools Unspecified
Middle Schools Unspecified
High Schools Unspecified
Others
Special Listing Condition None
Read Less Info
Want to know what your home might be worth? Contact us for a FREE valuation!

Our team is ready to help you sell your home for the highest possible price ASAP
© 2025 Listings courtesy of Canopy MLS as distributed by MLS GRID. All Rights Reserved.
Bought with Amy Crowder • Noble & Company Realty
Let's TALK REAL ESTATE

Broker | License ID: 320287






