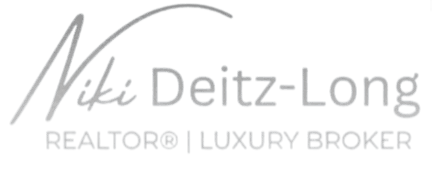$364,000
$359,000
1.4%For more information regarding the value of a property, please contact us for a free consultation.
3 Beds
3 Baths
2,510 SqFt
SOLD DATE : 11/06/2020
Key Details
Sold Price $364,000
Property Type Single Family Home
Sub Type Single Family Residence
Listing Status Sold
Purchase Type For Sale
Square Footage 2,510 sqft
Price per Sqft $145
Subdivision Golden Valley Estates
MLS Listing ID 3658414
Sold Date 11/06/20
Bedrooms 3
Full Baths 3
HOA Fees $25/ann
HOA Y/N 1
Year Built 2006
Lot Size 39.220 Acres
Acres 39.22
Property Sub-Type Single Family Residence
Property Description
Sportsman's Paradise - Golden Valley Estates, Custom Log Home 3 BR/3 BA, full basement, full kitchen, stone wood-burning fireplace,paved circle drive, and a detached garage. 39 acres and Smalley Creek. Enjoy area wildlife: Turkey, White-tailed Deer, Bobcats. This 2006 home was custom built for a full-time mountain lifestyle. The entry level has an open family room dining, area, kitchen, bedroom and a bathroom. Upstairs you'll find a loft with a large master bedroom, walk-in closet and attached full bath. Lower level has a third bedroom with a walk-in closet, full bath, family room, laundry and access to the screened in deck and walk-out door so you can pop right out and onto the trails. Everything you need for year-round living, starting with a full-sized kitchen, and a pantry. You'll enjoy fantastic closet space and a garage that would be great for a car or ATVs, kayaks, bikes,canoes…. A workshop separate from the vehicles gives you a place for maintenance equipment and a small shop
Location
State NC
County Rutherford
Interior
Interior Features Cathedral Ceiling(s), Open Floorplan, Walk-In Closet(s), Window Treatments
Heating Heat Pump, Heat Pump
Flooring Carpet, Tile, Vinyl, Wood
Fireplaces Type Living Room, Wood Burning
Fireplace true
Appliance Dishwasher, Electric Range, Microwave, Radon Mitigation System, Washer
Laundry In Basement
Exterior
Community Features Gated
Waterfront Description None
Roof Type Shingle
Street Surface Asphalt
Building
Lot Description Mountain View
Building Description Log,Wood Siding, 1.5 Story/Basement
Foundation Basement Fully Finished
Sewer Septic Installed
Water Well
Structure Type Log,Wood Siding
New Construction false
Schools
Elementary Schools Sunshine
Middle Schools East Rutherford
High Schools East Rutherford
Others
HOA Name President Christy Bryant
Special Listing Condition None
Read Less Info
Want to know what your home might be worth? Contact us for a FREE valuation!

Our team is ready to help you sell your home for the highest possible price ASAP
© 2025 Listings courtesy of Canopy MLS as distributed by MLS GRID. All Rights Reserved.
Bought with Rodney Garren • Keller Williams Realty Mooresville/Lake Norman
Let's TALK REAL ESTATE

Broker | License ID: 320287






