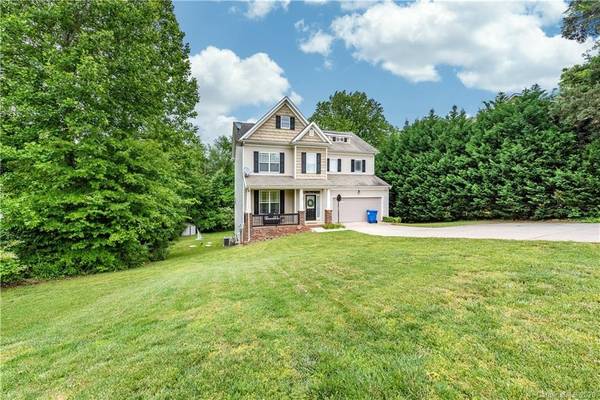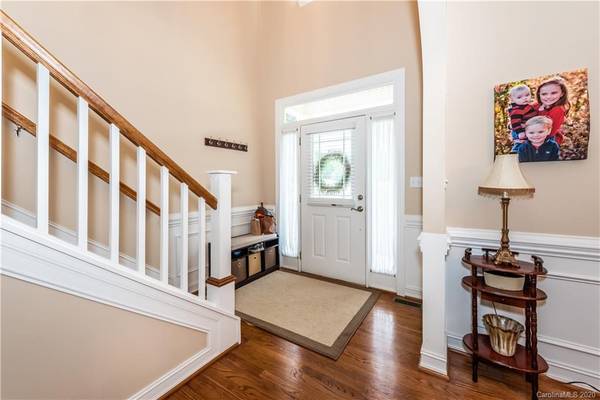For more information regarding the value of a property, please contact us for a free consultation.
Key Details
Sold Price $307,000
Property Type Single Family Home
Sub Type Single Family Residence
Listing Status Sold
Purchase Type For Sale
Square Footage 3,764 sqft
Price per Sqft $81
Subdivision Regency Lake Village
MLS Listing ID 3616393
Sold Date 07/30/20
Style Transitional
Bedrooms 3
Full Baths 3
Half Baths 1
Year Built 2001
Lot Size 0.300 Acres
Acres 0.3
Property Description
This home has the wow factor! Arched doorways, open, flowing floorplan, large spacious bedrooms, upgraded cabinets and granite counters with a breakfast bar in the kitchen and opens to a deck. The laundry room is large and spacious with a sink, cabinetry and counters. Epoxy garage floors and built in storage racks to maximize floor space for all the projects. Gas log fireplace in the living room makes for cozy nights. Upstairs you will find a bedroom with double closets, a bonus room and an impressive master suite with a large walk-in closet, master bath with a soaking tub and stand up shower along with a sitting room or office with double doors! Walkout basement boasts a large entertainment room with a pull down projection screen, a full bedroom and bathroom, storage and more storage! The backyard is flat and completely usable so bring all of your ideas! Did you see the playhouse with the trap door and slide? All of this and lake access! You have to see this to believe it!
Location
State NC
County Iredell
Interior
Interior Features Attic Stairs Pulldown, Breakfast Bar, Cable Available, Pantry, Walk-In Closet(s)
Heating Central, Gas Hot Air Furnace, Gas Water Heater, Multizone A/C, Zoned
Flooring Carpet, Linoleum, Tile, Wood
Fireplaces Type Gas Log, Great Room, Living Room
Fireplace true
Appliance Ceiling Fan(s), Gas Range, Plumbed For Ice Maker, Microwave, Natural Gas, Oven, Self Cleaning Oven
Exterior
Exterior Feature Fire Pit, Outbuilding(s), Shed(s)
Roof Type Composition
Building
Lot Description Cleared, Lake Access, Sloped
Building Description Brick Partial,Vinyl Siding, 2 Story/Basement
Foundation Basement Fully Finished, Basement Outside Entrance
Sewer Septic Installed
Water Community Well, County Water
Architectural Style Transitional
Structure Type Brick Partial,Vinyl Siding
New Construction false
Schools
Elementary Schools Lake Norman
Middle Schools Brawley
High Schools Lake Norman
Others
Acceptable Financing Cash, Conventional, FHA
Listing Terms Cash, Conventional, FHA
Special Listing Condition None
Read Less Info
Want to know what your home might be worth? Contact us for a FREE valuation!

Our team is ready to help you sell your home for the highest possible price ASAP
© 2024 Listings courtesy of Canopy MLS as distributed by MLS GRID. All Rights Reserved.
Bought with Ann Taylor • Professional Realty & Mgmt LLC
GET MORE INFORMATION




