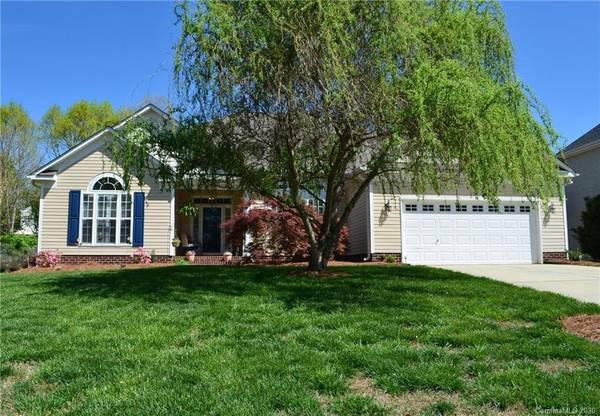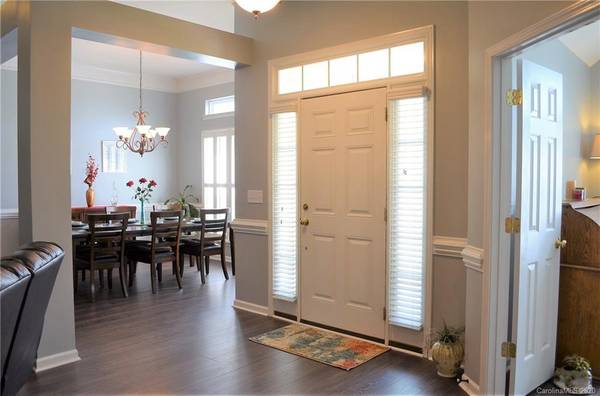For more information regarding the value of a property, please contact us for a free consultation.
Key Details
Sold Price $297,500
Property Type Single Family Home
Sub Type Single Family Residence
Listing Status Sold
Purchase Type For Sale
Square Footage 2,658 sqft
Price per Sqft $111
Subdivision Harris Village
MLS Listing ID 3609351
Sold Date 05/22/20
Style Ranch
Bedrooms 4
Full Baths 2
Half Baths 1
HOA Fees $43/ann
HOA Y/N 1
Abv Grd Liv Area 2,658
Year Built 2002
Lot Size 10,454 Sqft
Acres 0.24
Lot Dimensions 75x140x75x141
Property Description
You will love entertaining in this exquisite Ranch style home w/high ceilings & showcase architectural lines that instantly make you feel at home! Boasting 4 bdrms & 2.5 baths with split bedroom floorplan offering privacy for the Master Suite featuring French doors, new carpet, tray ceiling, luxury bath & dual walk-in closets, Kitchen with Corian countertops and SS Appliances looks out over Breakfast Bar into Large Great Room and Breakfast, Sunroom and Great Room share cozy 2-way fireplace, Private office with French doors, 7” plank floors plus Elegant Dining! Let nature surround you as you relax out on the private patio and Pergola draped in Star Jasmine surrounded by tasteful landscaping with a stack stone 2 tier backyard boasting tons of perennials and natural areas which means low maintenance! Home has new roof, water heater and HVAC is a year old. Ideally located in MGSD & desired Harris Village! This home is a masterpiece & will DELIGHT & WOW you at every turn…Don’t miss it!
Location
State NC
County Iredell
Zoning R3
Rooms
Main Level Bedrooms 4
Interior
Interior Features Breakfast Bar, Cable Prewire, Cathedral Ceiling(s), Central Vacuum, Garden Tub, Open Floorplan, Pantry, Split Bedroom, Tray Ceiling(s), Walk-In Closet(s)
Heating Forced Air, Natural Gas
Cooling Ceiling Fan(s), Central Air
Flooring Carpet, Tile, Laminate
Fireplaces Type Great Room, See Through
Fireplace true
Appliance Dishwasher, Disposal, Electric Oven, Electric Range, Gas Water Heater, Microwave, Plumbed For Ice Maker, Refrigerator
Exterior
Garage Spaces 2.0
Fence Fenced
Community Features Outdoor Pool, Recreation Area, Walking Trails
Utilities Available Cable Available
Garage true
Building
Foundation Slab
Sewer Public Sewer
Water City
Architectural Style Ranch
Level or Stories One
Structure Type Vinyl
New Construction false
Schools
Elementary Schools Rocky River
Middle Schools Mooresville
High Schools Mooresville
Others
HOA Name CSI
Senior Community false
Acceptable Financing Cash, Conventional, FHA, VA Loan
Listing Terms Cash, Conventional, FHA, VA Loan
Special Listing Condition None
Read Less Info
Want to know what your home might be worth? Contact us for a FREE valuation!

Our team is ready to help you sell your home for the highest possible price ASAP
© 2024 Listings courtesy of Canopy MLS as distributed by MLS GRID. All Rights Reserved.
Bought with Charity McMinn • Weichert Realtors-PMI Group
GET MORE INFORMATION




