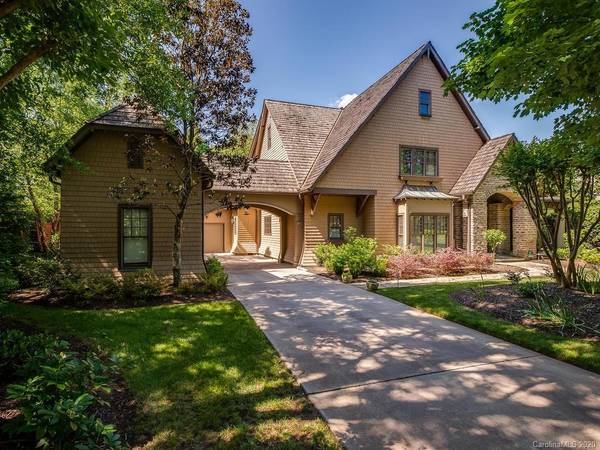For more information regarding the value of a property, please contact us for a free consultation.
Key Details
Sold Price $1,635,000
Property Type Single Family Home
Sub Type Single Family Residence
Listing Status Sold
Purchase Type For Sale
Square Footage 5,010 sqft
Price per Sqft $326
Subdivision Pellyn Wood
MLS Listing ID 3591717
Sold Date 08/28/20
Style European,Transitional
Bedrooms 4
Full Baths 3
Half Baths 2
HOA Fees $33/ann
HOA Y/N 1
Year Built 1998
Lot Size 0.551 Acres
Acres 0.551
Property Description
WOW!!! European-style cedar shake/stone accent home with large covered front porch in sought after Beautiful PELLYN WOOD!! Features...handsome wainscoting & moldings, gourmet Kitchen,Stainless Steel appliances,Thermador 6 burner gas cooktop/oven, farm sink, large island w/custom cabinets, brand new Quartzite counter tops and tile back splash. Lg walk-in wine closet and butlers pantry. Home office, all hard wood flooring on main refinished Nov 2018, large DR, BEAUTIFUL 2 story Great Room w/gas fireplace opens to fabulous stone porch that over looks pool and spa, outstanding landscaping, private fenced yard w/stack stone accents. Laundry room on main w work sink & window, updated 2019. Owners suite on main, Updated large bathroom w/walk-in shower and clawfoot tub, Dual walk-in closets. Dual staircases..Upstairs All Brand new carpet 2019, Bonus Rm and lots of walk-in storage.PLUS 3 CAR GARAGE and Portico...minutes from Schools, South Park Mall and Uptown! Don't Miss this Must SEE HOME!!
Location
State NC
County Mecklenburg
Interior
Interior Features Attic Finished, Attic Walk In, Breakfast Bar, Kitchen Island, Pantry, Vaulted Ceiling, Walk-In Closet(s), Walk-In Pantry
Heating Central, Gas Hot Air Furnace
Flooring Carpet, Tile, Wood
Fireplaces Type Gas Log, Great Room
Fireplace true
Appliance Cable Prewire, Ceiling Fan(s), Gas Cooktop, Dishwasher, Disposal, Double Oven, Dryer, Exhaust Fan, Plumbed For Ice Maker, Microwave, Refrigerator, Security System, Self Cleaning Oven, Washer
Exterior
Exterior Feature Fence, Hot Tub, In Ground Pool, Porte-cochere
Community Features Lake
Building
Lot Description Wooded
Building Description Cedar,Stone, 2 Story
Foundation Crawl Space
Builder Name Simonini
Sewer Public Sewer
Water Public
Architectural Style European, Transitional
Structure Type Cedar,Stone
New Construction false
Schools
Elementary Schools Sharon
Middle Schools Carmel
High Schools Myers Park
Others
Acceptable Financing Cash, Conventional
Listing Terms Cash, Conventional
Special Listing Condition None
Read Less Info
Want to know what your home might be worth? Contact us for a FREE valuation!

Our team is ready to help you sell your home for the highest possible price ASAP
© 2024 Listings courtesy of Canopy MLS as distributed by MLS GRID. All Rights Reserved.
Bought with Meghan Hampton • Cottingham Chalk
GET MORE INFORMATION




