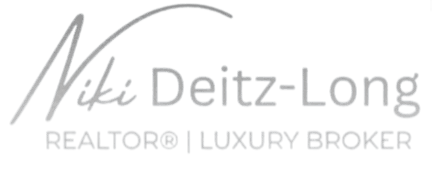$390,000
$399,900
2.5%For more information regarding the value of a property, please contact us for a free consultation.
3 Beds
3 Baths
3,221 SqFt
SOLD DATE : 04/09/2020
Key Details
Sold Price $390,000
Property Type Single Family Home
Sub Type Single Family Residence
Listing Status Sold
Purchase Type For Sale
Square Footage 3,221 sqft
Price per Sqft $121
MLS Listing ID 3593053
Sold Date 04/09/20
Style Ranch
Bedrooms 3
Full Baths 3
Year Built 2002
Lot Size 4.000 Acres
Acres 4.0
Property Sub-Type Single Family Residence
Property Description
Welcome home to this beautiful executive style home on 4 acres. Easy living with everything you need on main level. Spacious living room w/hardwood floors & stone fireplace.Lovely sun room, formal dining room & Chef's kitchen w/custom cabinets, ss appl, granite counters, tile flooring, walk-in pantry, French doors lead out to the newly stained deck. 3 bedrooms, 2 baths in split BR style. Master suite recently updated with beautiful hardwood & tile, double vanity, separate tub & walk-in shower. Transom windows & raised ceilings add beauty throughout this home. Addtl finished space in basement offers living area & full bath-perfect for guests, teen retreat or office. Also large unfinished area in basement w/garage door, workshop area & plenty of storage. Oversized attached garage, metal roof. Special features include-dual fuel heat,sound system,central alarm,generator hookup w/transfer switch-see agent for complete list. Enjoy privacy & plenty of outdoor space in peaceful rural setting.
Location
State NC
County Rutherford
Interior
Interior Features Kitchen Island, Split Bedroom, Walk-In Closet(s), Walk-In Pantry, Other
Heating Heat Pump, Heat Pump
Flooring Carpet, Tile, Wood
Fireplaces Type Living Room
Fireplace true
Appliance Gas Cooktop, Dishwasher, Dryer, Microwave, Wall Oven, Washer
Laundry Main Level, Laundry Room
Exterior
Roof Type Metal
Street Surface Concrete
Accessibility Door Width 32 Inches or More, Lever Door Handles
Building
Lot Description Wooded
Building Description Brick, 1 Story Basement
Foundation Basement, Basement Garage Door, Basement Inside Entrance, Basement Outside Entrance, Basement Partially Finished
Sewer Septic Installed
Water Well
Architectural Style Ranch
Structure Type Brick
New Construction false
Schools
Elementary Schools Unspecified
Middle Schools Unspecified
High Schools Unspecified
Others
Acceptable Financing Cash, Conventional, FHA, USDA Loan, VA Loan
Listing Terms Cash, Conventional, FHA, USDA Loan, VA Loan
Special Listing Condition None
Read Less Info
Want to know what your home might be worth? Contact us for a FREE valuation!

Our team is ready to help you sell your home for the highest possible price ASAP
© 2025 Listings courtesy of Canopy MLS as distributed by MLS GRID. All Rights Reserved.
Bought with Mike Spurlin • Odean Keever & Associates, Inc.
Let's TALK REAL ESTATE

Broker | License ID: 320287






