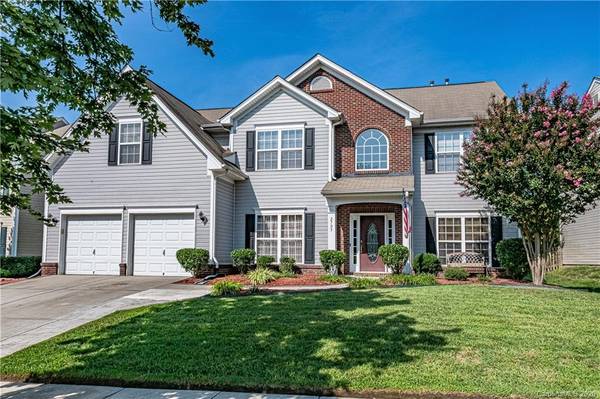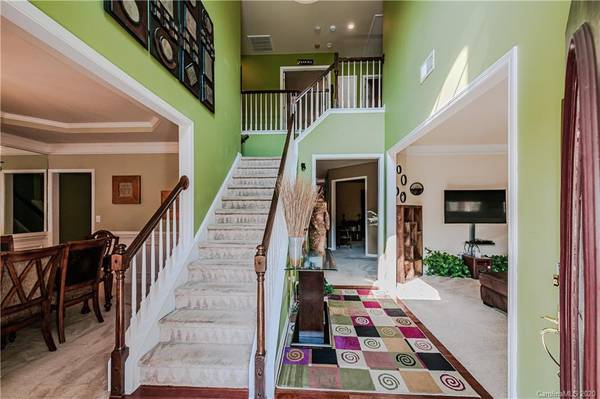For more information regarding the value of a property, please contact us for a free consultation.
Key Details
Sold Price $330,000
Property Type Single Family Home
Sub Type Single Family Residence
Listing Status Sold
Purchase Type For Sale
Square Footage 3,682 sqft
Price per Sqft $89
Subdivision Mallard Lake
MLS Listing ID 3659240
Sold Date 10/14/20
Bedrooms 4
Full Baths 3
Half Baths 1
HOA Fees $47/qua
HOA Y/N 1
Year Built 2005
Lot Size 8,886 Sqft
Acres 0.204
Lot Dimensions 78x130x58x129
Property Description
From curb appeal to immaculate interior flow, this home has it all! The open floor plan with formal living room, and dining room on the main floor along with a spacious dinette area and gourmet kitchen with massive island, granite countertops, ceramic tile backsplash & SS appliances. The large great room has a gas fireplace & plenty of space for entertaining as well as an OPEN office that is perfect for working from home or home schooling/virtual learning! This home has so much space. The first level leads out to a private back yard retreat that will bring hours of relaxation. Upstairs you have the master bedroom with beautiful sitting area and spa bath that includes dual vanity, jetted garden tub and shower. Three additional bedrooms and three full bathrooms along with an amazing theater/bonus room completes this floor. This home is perfect for any owner. You have wonderful possibilities in making this home. Irrigation in front yard. NOTE: The Fridge does NOT covey.
Location
State NC
County Mecklenburg
Interior
Interior Features Attic Stairs Pulldown, Cable Available, Garden Tub, Kitchen Island, Open Floorplan, Pantry, Walk-In Closet(s), Whirlpool
Heating Central, Gas Hot Air Furnace, Gas Water Heater
Flooring Carpet, Tile, Wood
Fireplaces Type Great Room
Fireplace true
Appliance Cable Prewire, Ceiling Fan(s), Dishwasher, Disposal, Electric Dryer Hookup, Electric Oven, Electric Range, Plumbed For Ice Maker, Microwave, Natural Gas, Security System
Exterior
Exterior Feature In-Ground Irrigation, Shed(s)
Community Features Clubhouse, Outdoor Pool, Sidewalks
Building
Building Description Brick Partial,Vinyl Siding, 2 Story
Foundation Slab
Sewer Public Sewer
Water Public
Structure Type Brick Partial,Vinyl Siding
New Construction false
Schools
Elementary Schools Stoney Creek
Middle Schools James Martin
High Schools Vance
Others
HOA Name Kuester
Acceptable Financing Cash, Conventional, FHA, VA Loan
Listing Terms Cash, Conventional, FHA, VA Loan
Special Listing Condition None
Read Less Info
Want to know what your home might be worth? Contact us for a FREE valuation!

Our team is ready to help you sell your home for the highest possible price ASAP
© 2024 Listings courtesy of Canopy MLS as distributed by MLS GRID. All Rights Reserved.
Bought with Denise Wilson • Fathom Realty
GET MORE INFORMATION




