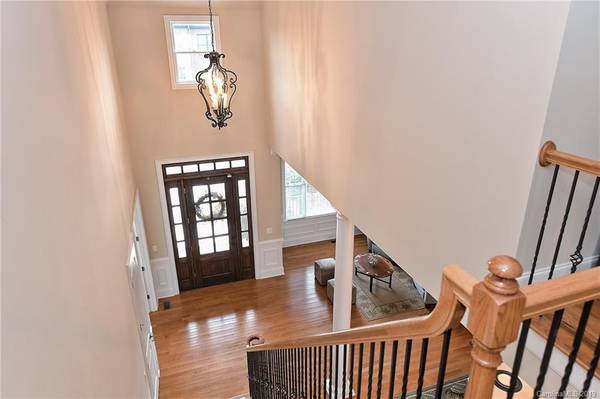For more information regarding the value of a property, please contact us for a free consultation.
Key Details
Sold Price $614,000
Property Type Single Family Home
Sub Type Single Family Residence
Listing Status Sold
Purchase Type For Sale
Square Footage 5,983 sqft
Price per Sqft $102
Subdivision Cureton
MLS Listing ID 3455945
Sold Date 02/11/20
Style Traditional
Bedrooms 5
Full Baths 5
Half Baths 1
HOA Fees $29
HOA Y/N 1
Year Built 2008
Lot Size 0.273 Acres
Acres 0.273
Lot Dimensions 80x12x104x43x69x122
Property Description
Truly Spectacular European Style Home in Waxhaw's Cureton neighborhood. This home has it all, starting with a very open and spacious floor plan and office with it's own fireplace and french doors and 2-story great room with stacked stone gas fireplace. Master Suite with very spacious bath and Dual closets, located on 1st floor. Gourmet kitchen with cherry cabinets, travertine backsplash, granite counters, s/s appliances & large center island gives you plenty of cooking and entertaining space. Back Stairwell leads directly to huge bonus room. 2nd floor has 4 large bedrooms & 3 full baths. 3rd Floor boasts media room with true theater seating and it's own full bath for when you need the extra space! Don't miss the large walk-in attic space, laundry room with sink, cabinets & coat closet as well as 3 car side load garage. New Roof (2018). Exterior Paint (2018).
Location
State NC
County Union
Interior
Interior Features Attic Walk In, Cable Available, Garden Tub, Kitchen Island, Open Floorplan, Pantry, Tray Ceiling, Vaulted Ceiling, Walk-In Closet(s)
Heating Central
Flooring Carpet, Tile, Wood
Fireplaces Type Den, Great Room
Fireplace true
Appliance Cable Prewire, Ceiling Fan(s), CO Detector, Convection Oven, Gas Cooktop, Dishwasher, Disposal, Microwave, Security System, Self Cleaning Oven, Wall Oven
Exterior
Exterior Feature In-Ground Irrigation
Community Features Clubhouse, Fitness Center, Playground, Outdoor Pool, Recreation Area, Sidewalks, Walking Trails
Roof Type Shingle
Building
Lot Description Corner Lot, Level, Private
Building Description Brick,Stone,Wood Siding, 3 Story
Foundation Crawl Space
Sewer County Sewer
Water County Water
Architectural Style Traditional
Structure Type Brick,Stone,Wood Siding
New Construction false
Schools
Elementary Schools Kensington
Middle Schools Cuthbertson
High Schools Cuthbertson
Others
HOA Name Cedar Management
Acceptable Financing Cash, Conventional
Listing Terms Cash, Conventional
Special Listing Condition None
Read Less Info
Want to know what your home might be worth? Contact us for a FREE valuation!

Our team is ready to help you sell your home for the highest possible price ASAP
© 2024 Listings courtesy of Canopy MLS as distributed by MLS GRID. All Rights Reserved.
Bought with Hanlie Barbaran • Realty ONE Group Select
GET MORE INFORMATION




