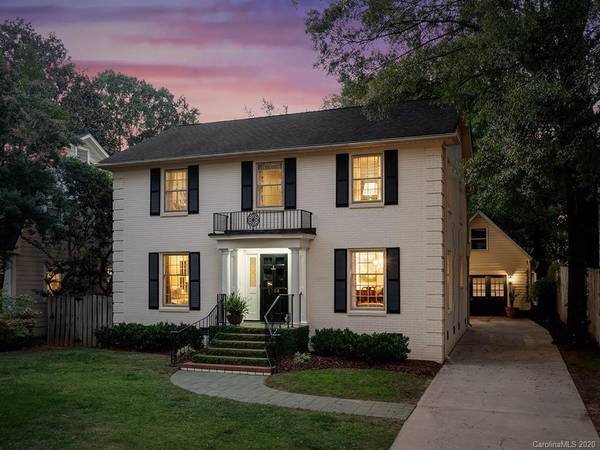For more information regarding the value of a property, please contact us for a free consultation.
Key Details
Sold Price $1,012,500
Property Type Single Family Home
Sub Type Single Family Residence
Listing Status Sold
Purchase Type For Sale
Square Footage 3,054 sqft
Price per Sqft $331
Subdivision Eastover
MLS Listing ID 3589067
Sold Date 06/01/20
Style Transitional
Bedrooms 4
Full Baths 3
Half Baths 1
Year Built 1960
Lot Size 7,405 Sqft
Acres 0.17
Lot Dimensions 56x172x12x44x31x115
Property Description
Beautifully appointed home filled with style and charm on fabulous, walkable Eastover street. Great curb appeal greets you upon arrival. Lovely formal Dining & Living Rms are perfectly designed for entertaining. Cozy Den with fireplace makes you want to kick back & relax. Natural light cascades throughout, showcasing original hardwoods, beautiful molding. Lg open Kitchen w/ample storage/counter space features built-in breakfast banquette. Great Rm addition designed by Jeannine DeVaney is open, inviting & flows fm Kitchen. Lg Master Bd & Bath features his/her closets, dual vanities & beautiful central tub. Other 3 bedrms are spacious with tons of natural light. French Doors open to serene, private, and deep backyard expanding indoor/outdoor living space. Multiple garden seating areas to read, enjoy beverage or just hang out. Garage structure is rare & presently set-up as a workshop, includes second floor storage or child play area. Don’t miss this great opportunity to get into Eastover!
Location
State NC
County Mecklenburg
Interior
Interior Features Attic Stairs Pulldown, Built Ins, Cable Available, Garage Shop, Garden Tub, Pantry, Tray Ceiling, Walk-In Closet(s), Walk-In Pantry
Heating Central, Gas Hot Air Furnace
Flooring Carpet, Stone, Tile, Wood
Fireplaces Type Den, Gas Log, Gas
Fireplace true
Appliance Cable Prewire, Ceiling Fan(s), CO Detector, Convection Oven, Gas Cooktop, Dishwasher, Disposal, Double Oven, Electric Dryer Hookup, Exhaust Fan, Plumbed For Ice Maker, Microwave, Natural Gas, Oven, Exhaust Hood, Refrigerator, Self Cleaning Oven, Wall Oven
Exterior
Exterior Feature Fence, Gas Grill
Roof Type Shingle
Building
Lot Description Level, Wooded
Building Description Brick,Hardboard Siding, 2 Story
Foundation Crawl Space
Sewer Public Sewer
Water Public
Architectural Style Transitional
Structure Type Brick,Hardboard Siding
New Construction false
Schools
Elementary Schools Eastover
Middle Schools Sedgefield
High Schools Myers Park
Others
Acceptable Financing Cash, Conventional, VA Loan
Listing Terms Cash, Conventional, VA Loan
Special Listing Condition None
Read Less Info
Want to know what your home might be worth? Contact us for a FREE valuation!

Our team is ready to help you sell your home for the highest possible price ASAP
© 2024 Listings courtesy of Canopy MLS as distributed by MLS GRID. All Rights Reserved.
Bought with McSwain Bell • Cottingham Chalk
GET MORE INFORMATION




