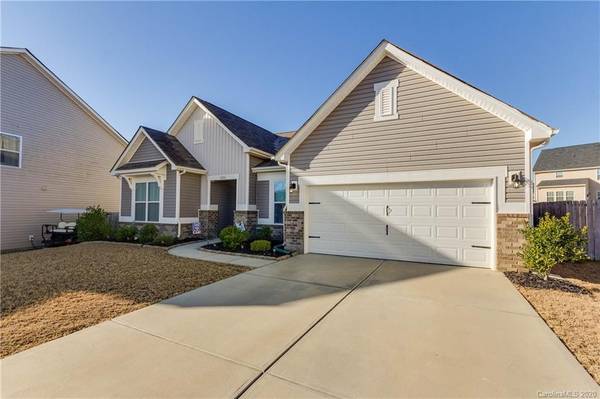For more information regarding the value of a property, please contact us for a free consultation.
Key Details
Sold Price $280,000
Property Type Single Family Home
Sub Type Single Family Residence
Listing Status Sold
Purchase Type For Sale
Square Footage 2,188 sqft
Price per Sqft $127
Subdivision Villages Of Denver
MLS Listing ID 3580866
Sold Date 02/27/20
Style Ranch
Bedrooms 3
Full Baths 2
Half Baths 1
HOA Fees $33/ann
HOA Y/N 1
Year Built 2016
Lot Size 10,890 Sqft
Acres 0.25
Lot Dimensions 39x175x90x152
Property Description
BETTER THAN NEW beautiful 2016 3 bedroom 2 1/2 bath ranch home with office on a large fenced cul-de-sac lot in Villages of Denver! This home has a great open floor plan and lots of upgrades. Gorgeous new wide plank vinyl flooring throughout the main living areas. The spacious kitchen has beautiful granite counters and a spacious island with plenty of workspace and a breakfast bar. It is open to the family room which features a shiplap accent wall flanked by beautiful built-ins. The master bedroom has a luxurious ensuite bath with garden tub and separate shower and a large walk in closet. The two secondary bedrooms are on the opposite side of the house and share a jack and jill bath. The home office right off the entry has french doors for privacy if needed. This fantastic home has lots of natural light and tons of extra storage! The backyard features a spacious patio which faces west to enjoy the sunsets. The yard is also fully fenced for privacy and security. Don't miss this one!!
Location
State NC
County Lincoln
Interior
Interior Features Breakfast Bar, Built Ins, Cable Available, Garden Tub, Kitchen Island, Open Floorplan, Pantry, Split Bedroom, Walk-In Closet(s)
Heating Central
Flooring Carpet, Vinyl
Fireplace false
Appliance Cable Prewire, Ceiling Fan(s), Dishwasher, Disposal, Microwave, Natural Gas, Refrigerator
Exterior
Exterior Feature Fence
Roof Type Shingle
Building
Lot Description Cul-De-Sac, Level, Rolling Slope
Building Description Brick Partial,Vinyl Siding, 1 Story
Foundation Slab
Builder Name CalAtlantic Group, Inc. d/b/a Ryland Homes
Sewer County Sewer
Water County Water
Architectural Style Ranch
Structure Type Brick Partial,Vinyl Siding
New Construction false
Schools
Elementary Schools St. James
Middle Schools East Lincoln
High Schools East Lincoln
Others
HOA Name First Service Residential
Acceptable Financing Cash, Conventional, FHA, VA Loan
Listing Terms Cash, Conventional, FHA, VA Loan
Special Listing Condition None
Read Less Info
Want to know what your home might be worth? Contact us for a FREE valuation!

Our team is ready to help you sell your home for the highest possible price ASAP
© 2024 Listings courtesy of Canopy MLS as distributed by MLS GRID. All Rights Reserved.
Bought with Steve Casselman • Austin Banks Real Estate Company LLC
GET MORE INFORMATION




