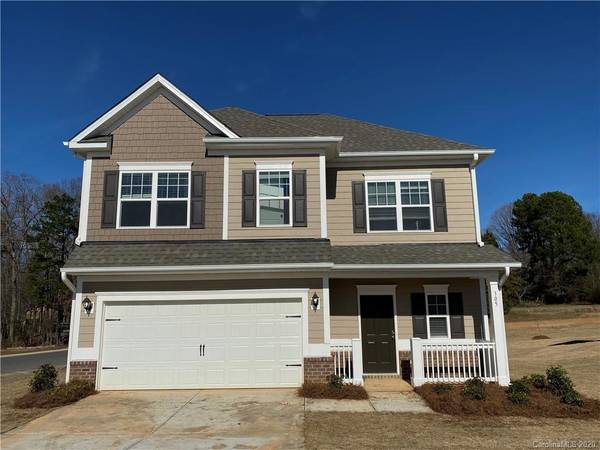For more information regarding the value of a property, please contact us for a free consultation.
Key Details
Sold Price $239,995
Property Type Single Family Home
Sub Type Single Family Residence
Listing Status Sold
Purchase Type For Sale
Square Footage 1,801 sqft
Price per Sqft $133
Subdivision Locust Town Center
MLS Listing ID 3568611
Sold Date 03/23/20
Style Traditional
Bedrooms 3
Full Baths 2
Half Baths 1
Year Built 2019
Lot Size 0.298 Acres
Acres 0.298
Property Description
Welcome Home to Benson "F" plan. This home is built and ready to move into NOW! An impressive, light-filled entry welcomes you into the Benson and leads to a connected living-dining-kitchen layout that spans the entire width of the home. Its well designed kitchen helps minimize clutter with a walk-in corner pantry and planning desk. Upstairs you find three generous bedrooms, a laundry room, cozy loft and spacious closets that add to an amazing amount of storage. $4k toward Design & $3K towards closing costs with preferred lender if under contract by 3/31/2020.
Location
State NC
County Stanly
Interior
Interior Features Attic Stairs Pulldown, Kitchen Island, Open Floorplan, Pantry, Walk-In Closet(s)
Heating Heat Pump, Multizone A/C
Flooring Carpet, Vinyl
Fireplace false
Appliance Cable Prewire, Disposal, Dishwasher, Electric Dryer Hookup, Electric Range, Plumbed For Ice Maker, Microwave, Electric Oven
Exterior
Roof Type Shingle
Building
Building Description Hardboard Siding, 2 Story
Foundation Slab
Builder Name Smith Douglas Homes
Sewer Public Sewer
Water County Water
Architectural Style Traditional
Structure Type Hardboard Siding
New Construction true
Schools
Elementary Schools Locust
Middle Schools West Stanly
High Schools West Stanly
Others
Acceptable Financing Cash, Conventional, FHA, VA Loan
Listing Terms Cash, Conventional, FHA, VA Loan
Special Listing Condition None
Read Less Info
Want to know what your home might be worth? Contact us for a FREE valuation!

Our team is ready to help you sell your home for the highest possible price ASAP
© 2024 Listings courtesy of Canopy MLS as distributed by MLS GRID. All Rights Reserved.
Bought with Karie Sturdevant • EXP Realty LLC
GET MORE INFORMATION




