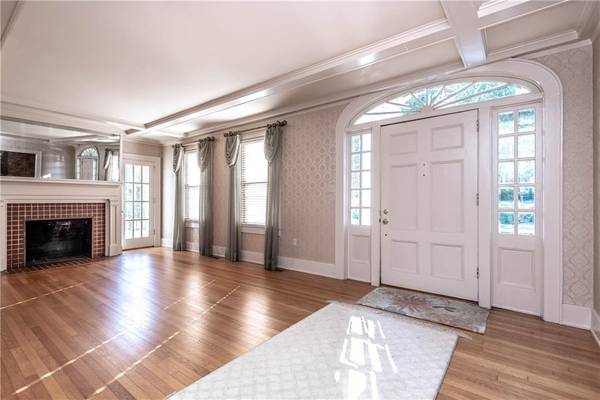For more information regarding the value of a property, please contact us for a free consultation.
Key Details
Sold Price $210,000
Property Type Single Family Home
Sub Type Single Family Residence
Listing Status Sold
Purchase Type For Sale
Square Footage 3,374 sqft
Price per Sqft $62
Subdivision Fairfield
MLS Listing ID 3562621
Sold Date 01/10/20
Bedrooms 6
Full Baths 2
Half Baths 1
Year Built 1927
Lot Size 0.490 Acres
Acres 0.49
Property Description
If you need space for a large family this is the place! 6 large bedrooms and 2.5 baths in Fairfield neighborhood. Beveled glass entrance into a spacious living room with fireplace. Adjoining dining room is large enough for 10+ person dining room table. Breakfast room between dining room and kitchen for intimate dining. Kitchen has lots of cabinet space and large pantry. Adjacent utility room has washer/dryer with storage cabinets. Den has fireplace and door to side porch with ceiling fan. Two bedrooms share a bath. Upstairs are 4 bedrooms with a wide hallway. The hallway has a large built in wardrobe. All bedrooms are large enough for king size beds. One bedroom has a fireplace. Wood floors throughout the house. All appliances stay. Vinyl replacement windows. Large walk up attic space is wonderful for storage or could be finished for an office or play area. Full basement is ideal for storage or a work shop area. Large yard goes down to a small creek.
Location
State NC
County Caldwell
Interior
Interior Features Attic Other, Attic Stairs Fixed, Attic Walk In, Basement Shop, Built Ins, Cable Available, Pantry, Walk-In Closet(s), Walk-In Pantry, Window Treatments
Heating Central, Gas Water Heater, Natural Gas
Flooring Tile, Vinyl, Wood
Fireplaces Type Den, Living Room, Master Bedroom, Wood Burning
Fireplace true
Appliance Cable Prewire, Ceiling Fan(s), Dishwasher, Disposal, Double Oven, Dryer, Exhaust Fan, Gas Dryer Hookup, Plumbed For Ice Maker, Microwave, Natural Gas, Refrigerator, Self Cleaning Oven, Washer
Exterior
Exterior Feature Wired Internet Available, Workshop
Community Features Sidewalks, Street Lights
Roof Type Composition,Flat,Rubber
Building
Lot Description Sloped, Creek/Stream
Building Description Vinyl Siding, 2 Story/Basement
Foundation Basement, Basement Inside Entrance, Basement Outside Entrance, Brick/Mortar, Slab
Sewer Public Sewer
Water Public
Structure Type Vinyl Siding
New Construction false
Schools
Elementary Schools West Lenoir
Middle Schools Gamewell
High Schools West Caldwell
Others
Acceptable Financing Cash, Conventional, FHA, USDA Loan, VA Loan
Listing Terms Cash, Conventional, FHA, USDA Loan, VA Loan
Special Listing Condition None
Read Less Info
Want to know what your home might be worth? Contact us for a FREE valuation!

Our team is ready to help you sell your home for the highest possible price ASAP
© 2024 Listings courtesy of Canopy MLS as distributed by MLS GRID. All Rights Reserved.
Bought with Pam Kendall • Realty Executives of Hickory
GET MORE INFORMATION




