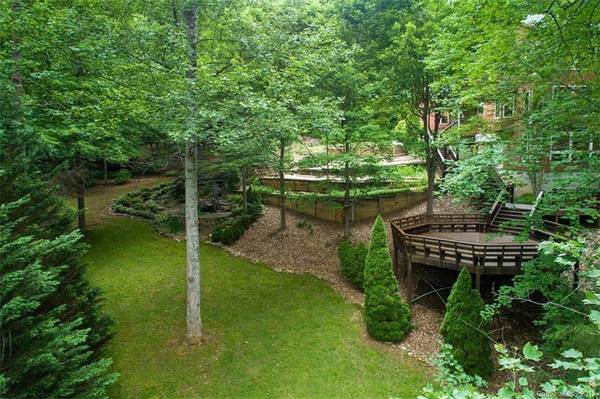For more information regarding the value of a property, please contact us for a free consultation.
Key Details
Sold Price $455,000
Property Type Single Family Home
Sub Type Single Family Residence
Listing Status Sold
Purchase Type For Sale
Square Footage 3,672 sqft
Price per Sqft $123
Subdivision Briarwood
MLS Listing ID 3544069
Sold Date 06/11/20
Style Contemporary
Bedrooms 3
Full Baths 3
HOA Fees $50/ann
HOA Y/N 1
Abv Grd Liv Area 2,161
Year Built 1995
Lot Size 2.810 Acres
Acres 2.81
Property Description
This 3BR/3BA custom home is nestled on a gorgeous 2.8 acre setting w/well-established landscaping & custom decking for enjoying the splendor of this property! This home is truly a work of art! Solarium/sunroom, from ground floor to ceiling, allows you to enjoy the surroundings & sunlight year-round (from all levels) without ever leaving the home. Enter home from 2-car garage to spacious kitchen & breakfast nook surrounded by windows. Great Room offers formal dining & living area w/tongue & groove cathedral ceilings, fireplace & lots of natural light. Main level offers 2 nice-sized bedrooms & master suite takes top priority on upper floor! Master bath has beautiful pottery sinks crafted by local artist & jetted tub w/separate shower. Lower level boasts huge family room, 3 bonus rooms (office, theatre, etc), add'l bath & spacious laundry/utility room. Exit lower level into terraced gardens w/pond, spacious decking, fenced area for pets, kennel, custom workshop & private walking trail.
Location
State NC
County Jackson
Zoning R1
Rooms
Basement Basement, Exterior Entry, Finished, Interior Entry
Main Level Bedrooms 2
Interior
Interior Features Breakfast Bar, Cathedral Ceiling(s), Central Vacuum, Pantry, Vaulted Ceiling(s), Whirlpool, Other - See Remarks
Heating Heat Pump
Cooling Ceiling Fan(s), Heat Pump
Flooring Tile, Vinyl, Wood
Fireplaces Type Gas Log
Fireplace true
Appliance Dishwasher, Electric Water Heater, Gas Oven, Gas Range, Refrigerator
Exterior
Garage Spaces 2.0
Fence Fenced
Community Features None
Waterfront Description None
Roof Type Composition
Garage true
Building
Lot Description Private, Views, Wooded
Foundation Other - See Remarks
Sewer Septic Installed
Water Well
Architectural Style Contemporary
Level or Stories Two
Structure Type Wood
New Construction false
Schools
Elementary Schools Fairview
Middle Schools Unspecified
High Schools Smoky Mountain
Others
Acceptable Financing Cash, Conventional, FHA, VA Loan
Listing Terms Cash, Conventional, FHA, VA Loan
Special Listing Condition None
Read Less Info
Want to know what your home might be worth? Contact us for a FREE valuation!

Our team is ready to help you sell your home for the highest possible price ASAP
© 2024 Listings courtesy of Canopy MLS as distributed by MLS GRID. All Rights Reserved.
Bought with Non Member • MLS Administration
GET MORE INFORMATION




