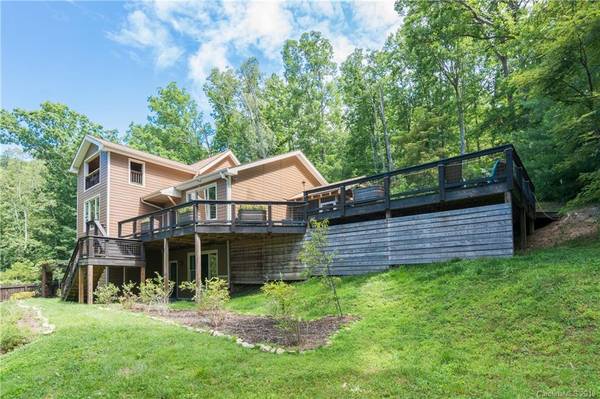For more information regarding the value of a property, please contact us for a free consultation.
Key Details
Sold Price $440,000
Property Type Single Family Home
Sub Type Single Family Residence
Listing Status Sold
Purchase Type For Sale
Square Footage 3,196 sqft
Price per Sqft $137
Subdivision Chestnut Hill
MLS Listing ID 3526947
Sold Date 03/10/20
Style Contemporary
Bedrooms 3
Full Baths 3
Half Baths 1
HOA Fees $33/ann
HOA Y/N 1
Year Built 2009
Lot Size 1.760 Acres
Acres 1.76
Property Description
Open concept contemporary custom built home in highly desirable Chestnut Hill subdivision offers privacy and luxury a short drive to Weaverville and Asheville. The south facing orientation paired w/ huge picture windows & skylights gives this home a light & airy quality. Floor plan provides easy access to large master on main, with walk-in closet & en suite bathroom boasting copper sinks and granite countertops. Chef's kitchen has plenty of storage w/ custom cabinets, walk-in pantry, gas cooktop, wall oven and gleaming quartz countertops. Great flow from kitchen to dining area & outdoor deck with pool is perfect for entertaining. Upstairs bedroom and bathroom adjoin a second living or office area with great covered balcony with mountain views. Finished basement has it's own entrance w/ bedroom, full bathroom and large open living area, w/ huge potential for an in-law suite, second living area, artist studio or rec room. Two car garage offers plenty of room for parking & storage.
Location
State NC
County Madison
Interior
Interior Features Attic Other, Breakfast Bar, Cable Available, Cathedral Ceiling(s), Garden Tub, Open Floorplan, Pantry, Skylight(s), Split Bedroom, Walk-In Closet(s), Walk-In Pantry, Window Treatments
Heating Heat Pump, Heat Pump
Flooring Laminate, Tile
Fireplaces Type Family Room, Ventless, Propane
Fireplace true
Appliance Cable Prewire, Ceiling Fan(s), Gas Cooktop, Dishwasher, Dryer, Electric Dryer Hookup, Microwave, Propane Cooktop, Refrigerator, Wall Oven, Washer
Exterior
Exterior Feature Above Ground Pool, Fence, Fire Pit, Underground Power Lines
Community Features Clubhouse, Lake
Waterfront Description Boat Slip – Community,Dock
Roof Type Shingle
Building
Lot Description Orchard(s), Green Area, Long Range View, Private, Sloped, Views, Winter View, Year Round View
Building Description Hardboard Siding, 2 Story/Basement
Foundation Basement Fully Finished, Basement Inside Entrance, Basement Outside Entrance, Slab, Slab
Sewer Septic Installed
Water Well
Architectural Style Contemporary
Structure Type Hardboard Siding
New Construction false
Schools
Elementary Schools Brush Creek
Middle Schools Madison
High Schools Madison
Others
HOA Name Robert Priscoe
Acceptable Financing Cash, Conventional
Listing Terms Cash, Conventional
Special Listing Condition None
Read Less Info
Want to know what your home might be worth? Contact us for a FREE valuation!

Our team is ready to help you sell your home for the highest possible price ASAP
© 2024 Listings courtesy of Canopy MLS as distributed by MLS GRID. All Rights Reserved.
Bought with Nicholas Hinton • Carolina Green Realty
GET MORE INFORMATION




