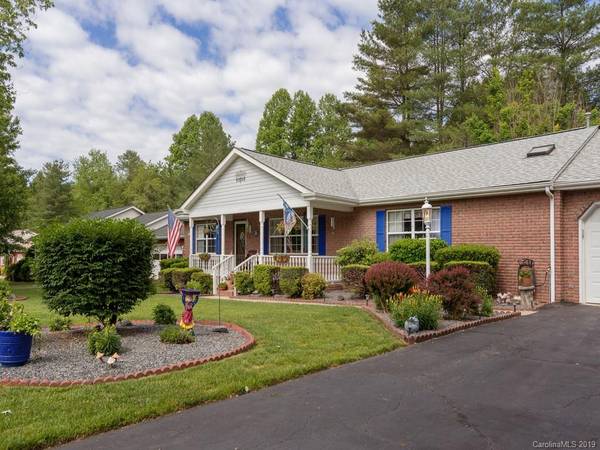For more information regarding the value of a property, please contact us for a free consultation.
Key Details
Sold Price $280,000
Property Type Single Family Home
Sub Type Single Family Residence
Listing Status Sold
Purchase Type For Sale
Square Footage 1,727 sqft
Price per Sqft $162
Subdivision Meadows Of Etowah
MLS Listing ID 3508456
Sold Date 07/12/19
Style Ranch
Bedrooms 3
Full Baths 2
Year Built 1992
Lot Size 0.270 Acres
Acres 0.27
Property Description
Rocking chair front porch plus screened porch in back. Eat-in kitchen, adjacent laundry with two closets for pantry items or general storage. Roof - 2017, HVAC - 2019 (Trane Dual Fuel Pkg Heat Pump with gas back-up), laminate and vinyl flooring - 2013. Many slide-outs in kitchen cabinets, several ceiling fans, updates in bathrooms. Attached shed great for storage. Oversized double garage with plenty of room for workshop. Delightful level yard, fenced in back. Some residents voluntarily contribute $13/year for maintenance of light at Meadows of Etowah entrance. Well-maintained home, move-in ready!!
Location
State NC
County Henderson
Interior
Interior Features Cable Available, Garage Shop, Pantry, Skylight(s), Split Bedroom, Vaulted Ceiling, Walk-In Closet(s)
Heating Central, Heat Pump, See Remarks
Flooring Laminate
Fireplace false
Appliance Ceiling Fan(s), Dishwasher, Disposal, Microwave, Refrigerator
Exterior
Exterior Feature Fence
Roof Type Shingle
Building
Lot Description Level, Wooded
Building Description Brick,Vinyl Siding, 1 Story
Foundation Crawl Space
Sewer Public Sewer
Water Public
Architectural Style Ranch
Structure Type Brick,Vinyl Siding
New Construction false
Schools
Elementary Schools Mills River
Middle Schools Rugby
High Schools West Henderson
Others
Special Listing Condition None
Read Less Info
Want to know what your home might be worth? Contact us for a FREE valuation!

Our team is ready to help you sell your home for the highest possible price ASAP
© 2024 Listings courtesy of Canopy MLS as distributed by MLS GRID. All Rights Reserved.
Bought with Karyn Spreeman • RE/MAX Four Seasons Realty
GET MORE INFORMATION




