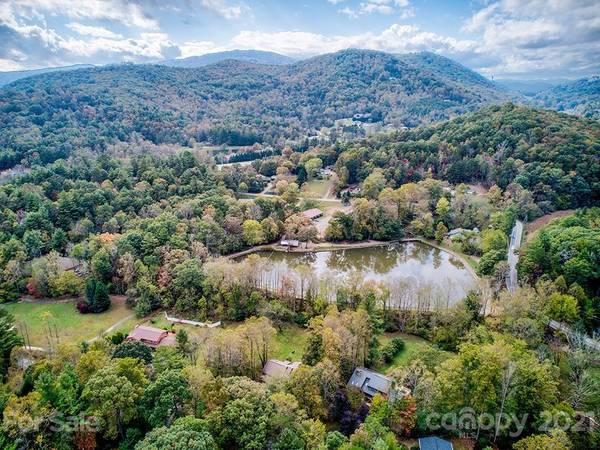For more information regarding the value of a property, please contact us for a free consultation.
Key Details
Sold Price $635,000
Property Type Single Family Home
Sub Type Single Family Residence
Listing Status Sold
Purchase Type For Sale
Square Footage 4,314 sqft
Price per Sqft $147
Subdivision Fairview Downs
MLS Listing ID 3798445
Sold Date 11/15/21
Style Contemporary
Bedrooms 4
Full Baths 3
Half Baths 1
HOA Fees $33/qua
HOA Y/N 1
Year Built 1986
Lot Size 1.480 Acres
Acres 1.48
Lot Dimensions 83x325x200x220x244
Property Description
Welcome home to sought-after Fairview Downs! This wood and stone contemporary home has a lot to offer: Significant space on three levels for all the people and activities you love. The beautifully updated kitchen will become the heart of your home. Comfortable living spaces abound, from the cozy sunroom to the airy formal dining room to the family room with its stone fireplace, you’ll have options for every occasion! The primary suite features a fireplace of its own and an updated ensuite bath. The “Field of Dreams” back yard overlooked by an expansive, sunny deck is the perfect place for pets or play. Located at the end of a flat cut-de-sac street, with the community park just steps away, this home is the perfect setting for an active outdoor life. Come and see the possibilities for your lifestyle in this convenient and inviting Fairview home!
Location
State NC
County Buncombe
Interior
Interior Features Breakfast Bar, Built Ins, Cable Available, Cathedral Ceiling(s), Kitchen Island, Skylight(s), Walk-In Closet(s), Window Treatments
Heating Heat Pump, Heat Pump
Flooring Carpet, Tile, Vinyl, Wood
Fireplaces Type Family Room, Primary Bedroom
Fireplace true
Appliance Ceiling Fan(s)
Exterior
Exterior Feature Satellite Internet Available, Wired Internet Available
Community Features Gated, Picnic Area, Playground, Recreation Area
Roof Type Shingle
Building
Lot Description Cleared, Cul-De-Sac, Green Area, Level, Sloped, Creek/Stream, Wooded
Building Description Stucco,Wood Siding, Two Story/Basement
Foundation Basement Fully Finished
Sewer Septic Installed
Water Public
Architectural Style Contemporary
Structure Type Stucco,Wood Siding
New Construction false
Schools
Elementary Schools Fairview
Middle Schools Cane Creek
High Schools Ac Reynolds
Others
HOA Name Community Association Management, Inc.
Restrictions Architectural Review,Deed,Square Feet,Use
Acceptable Financing Cash, Conventional, FHA, USDA Loan, VA Loan
Listing Terms Cash, Conventional, FHA, USDA Loan, VA Loan
Special Listing Condition None
Read Less Info
Want to know what your home might be worth? Contact us for a FREE valuation!

Our team is ready to help you sell your home for the highest possible price ASAP
© 2024 Listings courtesy of Canopy MLS as distributed by MLS GRID. All Rights Reserved.
Bought with Tori Clark • EXP Realty LLC
GET MORE INFORMATION




