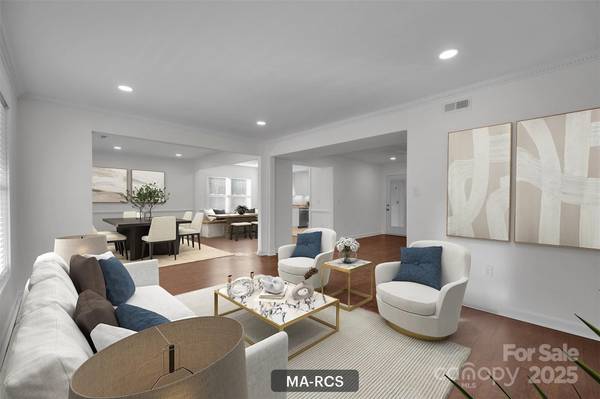
4 Beds
3 Baths
2,606 SqFt
4 Beds
3 Baths
2,606 SqFt
Open House
Sat Nov 15, 11:00am - 1:00pm
Sun Nov 16, 1:00pm - 3:00pm
Key Details
Property Type Single Family Home
Sub Type Single Family Residence
Listing Status Active
Purchase Type For Sale
Square Footage 2,606 sqft
Price per Sqft $211
Subdivision Norcroft
MLS Listing ID 4320613
Bedrooms 4
Full Baths 2
Half Baths 1
HOA Fees $75/ann
HOA Y/N 1
Abv Grd Liv Area 2,606
Year Built 1984
Lot Size 0.430 Acres
Acres 0.43
Property Sub-Type Single Family Residence
Property Description
Nearly everything has been redone from top to bottom, giving this home the look and feel of new construction without the new construction price tag. Updates include a new roof with transferable warranty, 20 brand new energy-efficient windows, all new exterior doors and hardware, new vinyl siding with Techshield Radiant Barrier sheathing for improved moisture protection and energy efficiency, new gutters, and a new 3.5-ton HVAC system with heat pump. The home also features all new electrical wiring and plumbing, a new 50-gallon water heater, and new ceiling lighting throughout.
The kitchen and bathrooms have been completely remodeled with new cabinets, countertops, fixtures, backsplash, and tile flooring. The kitchen also includes new stainless steel appliances and a walk-in pantry with a mop sink. Upstairs, two expanded flex spaces offer endless possibilities—perfect for a home office, playroom, media room, or additional sleeping area. New foam insulation enhances energy efficiency, while new luxury vinyl plank flooring provides a durable and stylish finish throughout the upper level and two downstairs bedrooms.
Enjoy the outdoors with a new 300-square-foot paver patio ideal for entertaining, a freshly painted shed with new doors, and a spacious .43-acre lot that offers plenty of room to relax, garden, or play. The inviting front porch with brick pavers provides the perfect spot to unwind.
Located in a desirable North Charlotte neighborhood, this property offers convenient access to shopping, dining, and major roadways. Whether you're looking for your next home or a turnkey investment opportunity, this like-new property delivers exceptional quality, modern comfort, and unbeatable value. Schedule your showing today and experience all that this move-in ready home has to offer.
Location
State NC
County Mecklenburg
Zoning N1-A
Rooms
Primary Bedroom Level Main
Main Level Bedrooms 2
Main Level, 11' 6" X 12' 3" Bedroom(s)
Main Level, 12' 5" X 15' 9" Den
Main Level, 14' 7" X 12' 6" Primary Bedroom
Main Level, 10' 1" X 12' 3" Kitchen
Main Level, 12' 3" X 17' 5" Dining Room
Upper Level, 12' 9" X 12' 4" Bedroom(s)
Main Level, 16' 4" X 11' 6" Living Room
Upper Level, 13' 1" X 12' 4" Bedroom(s)
Main Level Bathroom-Full
Main Level Bathroom-Half
Upper Level, 15' 6" X 12' 1" Den
Main Level Laundry
Upper Level Bathroom-Full
Interior
Interior Features Built-in Features, Entrance Foyer, Pantry, Walk-In Closet(s), Walk-In Pantry, Other - See Remarks
Heating Central, Heat Pump
Cooling Central Air
Flooring Vinyl, Wood
Fireplaces Type Family Room, Wood Burning
Fireplace true
Appliance Dishwasher, Disposal, Electric Range
Laundry Utility Room, Laundry Room, Main Level
Exterior
Utilities Available Cable Available, Electricity Connected
Street Surface Concrete,Paved
Porch Patio, Porch
Garage false
Building
Dwelling Type Site Built
Foundation Slab
Sewer Public Sewer
Water City
Level or Stories Two
Structure Type Vinyl
New Construction false
Schools
Elementary Schools Mallard Creek
Middle Schools Ridge Road
High Schools Mallard Creek
Others
Senior Community false
Acceptable Financing Cash, Conventional, FHA, VA Loan
Listing Terms Cash, Conventional, FHA, VA Loan
Special Listing Condition None
Contact US TO GET STARTED TODAY!







