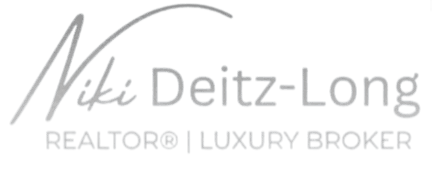
6 Beds
4 Baths
4,316 SqFt
6 Beds
4 Baths
4,316 SqFt
Key Details
Property Type Single Family Home
Sub Type Single Family Residence
Listing Status Coming Soon
Purchase Type For Sale
Square Footage 4,316 sqft
Price per Sqft $300
Subdivision Mclean - South Shore
MLS Listing ID 4285479
Bedrooms 6
Full Baths 3
Half Baths 1
HOA Fees $1,500/ann
HOA Y/N 1
Abv Grd Liv Area 4,316
Year Built 2018
Lot Size 0.880 Acres
Acres 0.88
Property Sub-Type Single Family Residence
Property Description
Location
State NC
County Gaston
Zoning RES
Body of Water Lake Wylie
Rooms
Main Level Bedrooms 1
Main Level Primary Bedroom
Main Level Kitchen
Main Level Bathroom-Full
Main Level Family Room
Main Level Dining Room
Main Level Laundry
Main Level Flex Space
Upper Level Bathroom-Full
Upper Level Bathroom-Full
Main Level Bathroom-Half
Upper Level Bedroom(s)
Upper Level Bedroom(s)
Upper Level Bedroom(s)
Upper Level Bedroom(s)
Main Level Office
Third Level Bed/Bonus
Interior
Interior Features Attic Walk In, Breakfast Bar, Drop Zone, Kitchen Island, Open Floorplan, Pantry, Walk-In Closet(s), Walk-In Pantry
Heating Forced Air, Natural Gas
Cooling Ceiling Fan(s)
Flooring Carpet, Tile, Wood
Fireplaces Type Family Room, Gas, Outside, Porch, See Through
Fireplace true
Appliance Convection Microwave, Convection Oven, Dishwasher, Disposal, Double Oven, Exhaust Hood, Filtration System, Gas Cooktop, Gas Water Heater, Microwave, Refrigerator with Ice Maker, Self Cleaning Oven, Tankless Water Heater, Wall Oven
Laundry Electric Dryer Hookup, Utility Room, Inside, Laundry Room, Main Level, Sink, Washer Hookup
Exterior
Exterior Feature In-Ground Irrigation, Other - See Remarks
Garage Spaces 3.0
Fence Back Yard, Fenced, Partial
Community Features Clubhouse, Fitness Center, Lake Access, Outdoor Pool, Playground, Pond, Recreation Area, Street Lights, Walking Trails
Utilities Available Cable Available, Natural Gas
Waterfront Description Paddlesport Launch Site - Community
View Water
Roof Type Architectural Shingle
Street Surface Concrete,Paved
Porch Front Porch, Rear Porch, Screened
Garage true
Building
Lot Description Pond(s)
Dwelling Type Site Built
Foundation Crawl Space
Sewer Public Sewer
Water City
Level or Stories Three
Structure Type Hardboard Siding,Stone Veneer
New Construction false
Schools
Elementary Schools Unspecified
Middle Schools Unspecified
High Schools Unspecified
Others
HOA Name Property Matters
Senior Community false
Restrictions Architectural Review,Building,Subdivision
Acceptable Financing Cash, Conventional, FHA, VA Loan
Listing Terms Cash, Conventional, FHA, VA Loan
Special Listing Condition None
Contact US TO GET STARTED TODAY!







