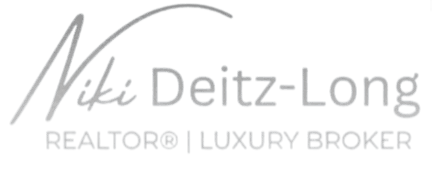
5 Beds
4 Baths
3,313 SqFt
5 Beds
4 Baths
3,313 SqFt
Key Details
Property Type Single Family Home
Sub Type Single Family Residence
Listing Status Coming Soon
Purchase Type For Sale
Square Footage 3,313 sqft
Price per Sqft $253
Subdivision Wesley Oaks
MLS Listing ID 4315867
Style Contemporary,Traditional
Bedrooms 5
Full Baths 3
Half Baths 1
Construction Status Completed
HOA Fees $420/Semi-Annually
HOA Y/N 1
Abv Grd Liv Area 3,313
Year Built 2006
Lot Size 0.370 Acres
Acres 0.37
Property Sub-Type Single Family Residence
Property Description
The main level features a spacious primary suite with a full bath and a beautifully renovated kitchen—complete with white cabinets, quartz countertops, and stainless-steel appliances. The 5-burner gas range is perfect for cooking while staying connected with everyone in the two-story great room.
Upstairs, you'll find four true bedrooms plus a bonus room, giving you all the space you need for family, guests, or a home office setup.The home boasts a new roof (Nov '23), new HVAC (Jun '25), new water heater (May '25), and new carpet (Oct '25)—offering peace of mind for years to come. Recent interior upgrades include a tiled fireplace, refreshed staircase and bannister, and an updated upstairs bathroom completed in 2025.
The heart of the home opens to a spacious backyard with your very own saltwater pool surrounded by mature trees—perfect for relaxing or entertaining. Enjoy the new pool pump (Jan '24) and the privacy of your fenced yard with plenty of space to gather.
A three-car garage adds both functionality and flexibility for storage or a workshop.And when you're ready to get social, you'll love being part of the Wesley Oaks community, with neighborhood events, great amenities, and easy access to shopping, dining, and parks, all just minutes away from Wesley Chapel Village Commons and downtown Waxhaw.Don't miss this incredible opportunity to own a move-in-ready home in a premier location with top schools and a backyard retreat built for year-round enjoyment.
Location
State NC
County Union
Zoning AM0
Rooms
Main Level Bedrooms 1
Main Level Bathroom-Full
Main Level Primary Bedroom
Main Level Bathroom-Half
Main Level Kitchen
Main Level Living Room
Main Level Breakfast
Upper Level Bedroom(s)
Upper Level Bedroom(s)
Upper Level Bedroom(s)
Upper Level Bedroom(s)
Upper Level Bathroom-Full
Upper Level Bathroom-Full
Upper Level Bonus Room
Interior
Interior Features Breakfast Bar, Garden Tub, Pantry, Storage, Walk-In Closet(s)
Heating Central, Natural Gas
Cooling Central Air
Flooring Carpet, Vinyl
Fireplaces Type Gas Log, Great Room
Fireplace true
Appliance Dishwasher, Disposal, Freezer, Gas Range, Microwave, Oven, Refrigerator
Laundry Laundry Room, Main Level
Exterior
Garage Spaces 3.0
Fence Back Yard
Pool In Ground, Outdoor Pool, Salt Water
Community Features Clubhouse, Outdoor Pool, Playground
Utilities Available Cable Available, Electricity Connected, Natural Gas, Wired Internet Available
Roof Type Composition
Street Surface Concrete,Paved
Porch Patio, Porch
Garage true
Building
Lot Description Level, Private
Dwelling Type Site Built
Foundation Slab
Sewer County Sewer
Water County Water
Architectural Style Contemporary, Traditional
Level or Stories Two
Structure Type Brick Partial,Vinyl
New Construction false
Construction Status Completed
Schools
Elementary Schools Wesley Chapel
Middle Schools Weddington
High Schools Weddington
Others
HOA Name Kuester
Senior Community false
Restrictions Other - See Remarks
Acceptable Financing Cash, Conventional, VA Loan
Listing Terms Cash, Conventional, VA Loan
Special Listing Condition None
Contact US TO GET STARTED TODAY!







