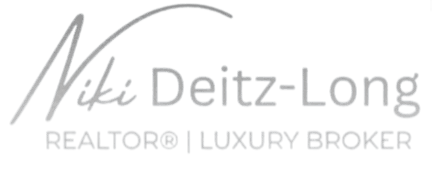
4 Beds
4 Baths
2,793 SqFt
4 Beds
4 Baths
2,793 SqFt
Key Details
Property Type Single Family Home
Sub Type Single Family Residence
Listing Status Coming Soon
Purchase Type For Sale
Square Footage 2,793 sqft
Price per Sqft $356
MLS Listing ID 4314962
Bedrooms 4
Full Baths 3
Half Baths 1
HOA Fees $100/mo
HOA Y/N 1
Abv Grd Liv Area 2,793
Year Built 2018
Lot Size 8,712 Sqft
Acres 0.2
Property Sub-Type Single Family Residence
Property Description
Experience the perfect fusion of cutting-edge design and effortless elegance at 1631 Rama Road. A contemporary masterpiece where every detail reflects refined modern living.
Step through the grand entryway into a sun-filled open-concept layout defined by soaring ceilings, architectural lines, and a striking open-riser staircase that anchors the home's design. The chef's kitchen is a work of art, featuring sleek European cabinetry, black stainless steel appliances, and quartz waterfall countertops that exude sophistication.
The primary suite is an indulgent retreat, boasting tray ceilings, dual custom walk-in closets, and a spa-inspired bath with floating vanities, designer tilework, and an oversized rain-head shower that creates a true sanctuary experience. Upstairs, a thoughtfully designed laundry suite with abundant storage adds both convenience and function.
Your private outdoor oasis awaits, perfectly curated for entertaining and relaxation alike. Enjoy evenings by the built-in gas fireplace, surrounded by lush low-maintenance turf, ambient lighting, and a finished multifunctional studio ideal for a creative space, home gym, or office.
Crafted with uncompromising quality, this home showcases advanced framing, spray foam insulation, and Energy Star efficiency for comfort, performance, and sustainability. Perfectly positioned minutes from SouthPark's premier shopping and this residence embodies the pinnacle of modern luxury and effortless convenience.
Location
State NC
County Mecklenburg
Zoning N1-A
Rooms
Upper Level Primary Bedroom
Main Level Kitchen
Interior
Interior Features Kitchen Island, Open Floorplan, Walk-In Closet(s)
Heating ENERGY STAR Qualified Equipment, Forced Air
Cooling Central Air
Flooring Laminate, Tile
Fireplace false
Appliance Convection Microwave, ENERGY STAR Qualified Dishwasher, Exhaust Fan, Gas Oven, Gas Range, Gas Water Heater, Microwave
Laundry Laundry Room
Exterior
Exterior Feature Fire Pit
Garage Spaces 2.0
Fence Back Yard
Utilities Available Electricity Connected, Natural Gas
Street Surface Other,Paved
Porch Deck, Rear Porch
Garage true
Building
Dwelling Type Site Built
Foundation Slab
Builder Name Chelsea Building Group
Sewer Public Sewer
Water City
Level or Stories Two
Structure Type Fiber Cement,Hard Stucco
New Construction false
Schools
Elementary Schools Unspecified
Middle Schools Unspecified
High Schools Unspecified
Others
Senior Community false
Acceptable Financing Cash, Conventional
Listing Terms Cash, Conventional
Special Listing Condition None
Contact US TO GET STARTED TODAY!







