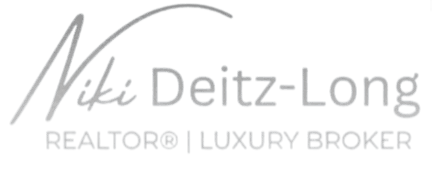
2 Beds
1 Bath
1,386 SqFt
2 Beds
1 Bath
1,386 SqFt
Key Details
Property Type Single Family Home
Sub Type Single Family Residence
Listing Status Active
Purchase Type For Sale
Square Footage 1,386 sqft
Price per Sqft $274
MLS Listing ID 4315125
Bedrooms 2
Full Baths 1
Abv Grd Liv Area 1,386
Year Built 1973
Lot Size 2.670 Acres
Acres 2.67
Property Sub-Type Single Family Residence
Property Description
In the evenings, the trees are alive with sounds of life. Frogs, birds, crickets, cicadas – it's an orchestra. Cocooned in a bowl of trees, there are bears, deer, foxes, colorful birds of many types, rabbits, and turtles who all pass through, yet the property is only 1.3 miles from the interstate.
In the house, the end room has exterior doors on either side, one steps onto the front porch and one steps onto the back porch. The entire end of the room has three large 5' x 2.5' windows. On either side next to the doors are two regular double-hung windows. Sunlight comes in and each window has views of trees.
There are a few outbuildings on the property. Directly in back of the house is a small 100+- SF building that has been used as occasional additional living space for guests. No piped in heat, but the building has electricity, finished flooring, finished walls, a toilet, a small sink, small bar, sliding glass door with screen, double hung window with screen, and a large pane glass window. Great for use as extra space for guests or whatever you can creatively imagine. At the far end of the property is what was once a divided barn is now used for “outdoor” storage. Perfect for items stored in plastic bins, kayaks, gardening tools, and the like. The biggest outbuilding (approximately 690+- SF) was once a large barn that most recently has been used as a woodworking shop, but it could be used for any number of things. There's a gazebo, great for picnics. And also an old chicken coop which now houses the mower.
Short Notes About the Property - two parcels of land (7 and 11 Dalph Drive) for a total of 2.67+- acres, outside city limits, open use zoning, 2BR / 1BA, 1386+- SF, 40-foot long front porch with views of sunrises and moonrises, big open usable sections of yard, 690+- SF outbuilding (most recently used as a woodworking shop), 100+- SF building great for any number of uses, electric baseboard, vinyl exterior siding, laminate and tile floor covering, metal roof, well (new well pump in 2022), septic (pumped in 2022), windows look out into the trees, gazebo, small sturdy outbuilding with storage shelves.
Nearby - 6 miles from the site of the proposed new AdventHealth Hospital in Weaverville, 10 miles from Pisgah National Forest, 7 miles from Navitat Canopy Tours, 6 miles from Mars Hill University, 12 miles to Asheville, 12 miles to University of North Carolina Asheville, and 14 miles to the Blue Ridge Parkway.
Location
State NC
County Buncombe
Zoning OU
Rooms
Main Level Bedrooms 2
Main Level Family Room
Main Level Kitchen
Main Level Bedroom(s)
Main Level Sunroom
Main Level Primary Bedroom
Main Level Dining Room
Main Level Office
Interior
Interior Features Attic Stairs Pulldown, Pantry
Heating Baseboard
Cooling Window Unit(s)
Flooring Laminate, Tile
Fireplace false
Appliance Dishwasher, Disposal, Dryer, Electric Range, Electric Water Heater, Microwave, Refrigerator, Self Cleaning Oven, Washer
Laundry Electric Dryer Hookup, Laundry Room, Main Level
Exterior
View Mountain(s)
Street Surface Gravel,Paved
Porch Front Porch, Rear Porch
Garage false
Building
Dwelling Type Site Built
Foundation Crawl Space
Sewer Septic Installed
Water Well
Level or Stories One
Structure Type Vinyl
New Construction false
Schools
Elementary Schools North Buncombe
Middle Schools North Buncombe
High Schools North Buncombe
Others
Senior Community false
Special Listing Condition None
Contact US TO GET STARTED TODAY!







