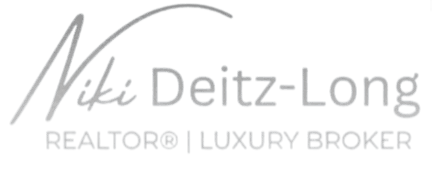
4 Beds
5 Baths
3,234 SqFt
4 Beds
5 Baths
3,234 SqFt
Key Details
Property Type Single Family Home
Sub Type Single Family Residence
Listing Status Coming Soon
Purchase Type For Sale
Square Footage 3,234 sqft
Price per Sqft $585
Subdivision Cotswold
MLS Listing ID 4315196
Bedrooms 4
Full Baths 4
Half Baths 1
Construction Status Proposed
Abv Grd Liv Area 3,234
Lot Size 8,015 Sqft
Acres 0.184
Lot Dimensions 80'x100'x80'x100'
Property Sub-Type Single Family Residence
Property Description
Location
State NC
County Mecklenburg
Zoning N1-B
Rooms
Guest Accommodations Other - See Remarks
Main Level Bedrooms 1
Main Level Bathroom-Half
Upper Level Bedroom(s)
Upper Level Bedroom(s)
Upper Level Bedroom(s)
Main Level Kitchen
Main Level Great Room
Main Level Primary Bedroom
Upper Level Bedroom(s)
Main Level Dining Area
Interior
Heating Central
Cooling Central Air
Fireplaces Type Living Room, Outside
Fireplace true
Appliance Dishwasher, Gas Range, Refrigerator with Ice Maker
Laundry Laundry Room, Main Level
Exterior
Garage Spaces 2.0
Street Surface Concrete,Paved
Garage true
Building
Lot Description Level
Dwelling Type Site Built
Foundation Crawl Space
Sewer Public Sewer
Water City
Level or Stories Two
Structure Type Fiber Cement
New Construction true
Construction Status Proposed
Schools
Elementary Schools Billingsville / Cotswold
Middle Schools Alexander Graham
High Schools Myers Park
Others
Senior Community false
Restrictions No Restrictions
Acceptable Financing Cash, Construction Perm Loan, Conventional, VA Loan
Listing Terms Cash, Construction Perm Loan, Conventional, VA Loan
Special Listing Condition None
Contact US TO GET STARTED TODAY!







