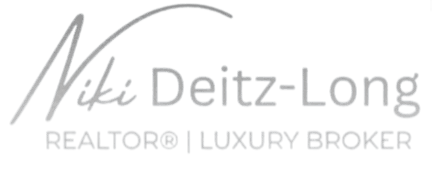
3 Beds
3 Baths
1,815 SqFt
3 Beds
3 Baths
1,815 SqFt
Key Details
Property Type Townhouse
Sub Type Townhouse
Listing Status Active Under Contract
Purchase Type For Sale
Square Footage 1,815 sqft
Price per Sqft $245
Subdivision Blakeney Preserve
MLS Listing ID 4313509
Bedrooms 3
Full Baths 2
Half Baths 1
HOA Fees $307/mo
HOA Y/N 1
Abv Grd Liv Area 1,815
Year Built 2006
Lot Size 2,439 Sqft
Acres 0.056
Property Sub-Type Townhouse
Property Description
Location
State NC
County Mecklenburg
Zoning MX-2INNOV
Rooms
Upper Level Primary Bedroom
Upper Level Bedroom(s)
Main Level Kitchen
Main Level Dining Room
Main Level Breakfast
Main Level Bathroom-Half
Main Level Great Room
Upper Level Bathroom-Full
Upper Level Bedroom(s)
Interior
Interior Features Cable Prewire, Entrance Foyer, Garden Tub, Open Floorplan, Pantry, Walk-In Closet(s)
Heating Forced Air
Cooling Central Air
Flooring Carpet, Tile, Wood
Fireplaces Type Gas Log, Great Room
Fireplace true
Appliance Dishwasher, Disposal, Electric Range, Gas Water Heater, Microwave, Plumbed For Ice Maker
Laundry Laundry Room, Upper Level
Exterior
Exterior Feature Lawn Maintenance
Garage Spaces 2.0
Fence Partial
Community Features Outdoor Pool, Sidewalks, Street Lights
Utilities Available Natural Gas
Roof Type Architectural Shingle
Street Surface Concrete,Paved
Porch Front Porch, Patio, Other - See Remarks
Garage true
Building
Lot Description Level, Private, Wooded, Views
Dwelling Type Site Built
Foundation Slab
Sewer Public Sewer
Water City
Level or Stories Two
Structure Type Brick Partial,Vinyl
New Construction false
Schools
Elementary Schools Knights View
Middle Schools Community House
High Schools Ardrey Kell
Others
Pets Allowed Yes
HOA Name Lillian Vilchez
Senior Community false
Restrictions Rental – See Restrictions Description,Other - See Remarks
Acceptable Financing Cash, Conventional, FHA, VA Loan
Listing Terms Cash, Conventional, FHA, VA Loan
Special Listing Condition None
Contact US TO GET STARTED TODAY!







