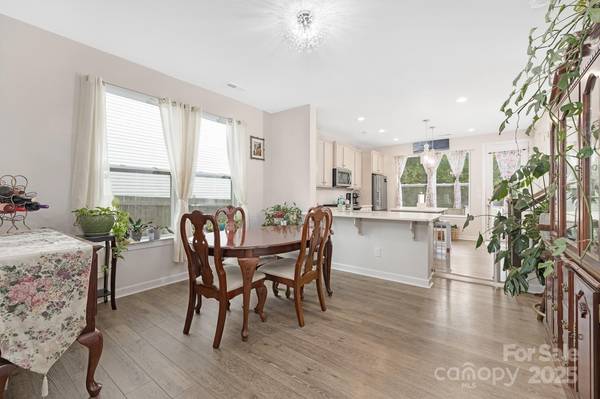
3 Beds
3 Baths
1,476 SqFt
3 Beds
3 Baths
1,476 SqFt
Open House
Sat Nov 15, 2:00pm - 4:00pm
Key Details
Property Type Single Family Home
Sub Type Single Family Residence
Listing Status Active
Purchase Type For Sale
Square Footage 1,476 sqft
Price per Sqft $359
Subdivision Shamrock Estates
MLS Listing ID 4309523
Bedrooms 3
Full Baths 2
Half Baths 1
Abv Grd Liv Area 1,476
Year Built 2020
Lot Size 8,276 Sqft
Acres 0.19
Property Sub-Type Single Family Residence
Property Description
Inside, discover a bright and functional floor plan with 9' ceilings, 8' doors, and beautiful details throughout. The chef's kitchen is a true centerpiece, featuring quartz countertops, a large peninsula and island, gas range, herringbone tile backsplash, stainless steel appliances, and high end cabinetry and hardware. Durable LVP flooring extends through the main living areas, creating a seamless flow for entertaining and everyday living.
Upstairs, the primary suite offers a peaceful retreat with private balcony access, a feature unique to this home, plus a walk-in closet and spa-inspired bath with dual sinks and large shower. Two additional bedrooms and a full bath provide flexibility for guests, a home office, or personal space.
Outdoor living is just as inviting, with a covered front porch and swing, a fully fenced backyard with mature trees, a 10x12 storage shed, and fruiting plants including blueberries, blackberries, and mulberries.
Additional highlights include ample parking, walkability to local dining, and the reassurance of a True Homes 10-year structural warranty still in place.
Located minutes from Uptown Charlotte, Plaza Midwood, and NoDa, this newer home offers exceptional value, convenience, and charm. Schedule your showing today!
Location
State NC
County Mecklenburg
Zoning N1-B
Rooms
Primary Bedroom Level Upper
Main Level Bathroom-Half
Main Level Kitchen
Main Level Dining Area
Main Level Living Room
Upper Level Primary Bedroom
Upper Level Bathroom-Full
Upper Level Bedroom(s)
Upper Level Bedroom(s)
Upper Level Bathroom-Full
Interior
Interior Features Kitchen Island, Open Floorplan, Pantry
Heating Central, Electric, Floor Furnace
Cooling Central Air, Electric
Flooring Carpet, Vinyl
Fireplace false
Appliance Dishwasher, Disposal, Gas Range, Microwave, Refrigerator, Washer/Dryer
Laundry Inside, Laundry Closet, Main Level
Exterior
Fence Fenced
Roof Type Architectural Shingle
Street Surface Concrete,Paved
Porch Balcony, Covered, Front Porch
Garage false
Building
Dwelling Type Site Built
Foundation Slab
Sewer Public Sewer
Water City
Level or Stories Two
Structure Type Vinyl
New Construction false
Schools
Elementary Schools Unspecified
Middle Schools Unspecified
High Schools Unspecified
Others
Senior Community false
Acceptable Financing Cash, Conventional
Listing Terms Cash, Conventional
Special Listing Condition None
Contact US TO GET STARTED TODAY!







