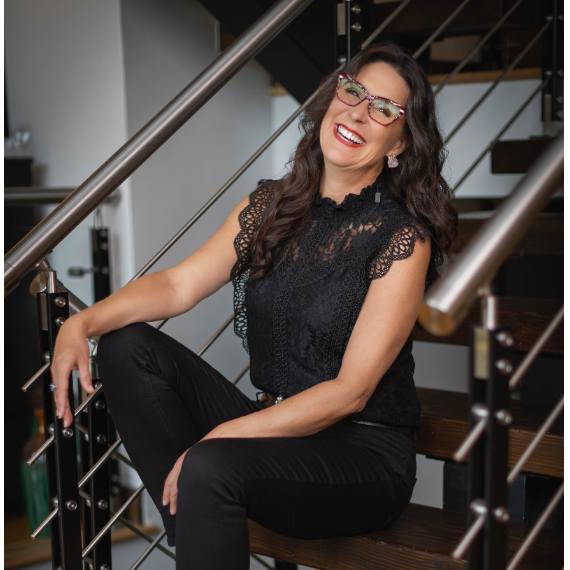
UPDATED:
Key Details
Property Type Single Family Home
Sub Type Single Family Residence
Listing Status Active
Purchase Type For Sale
Square Footage 2,001 sqft
Price per Sqft $249
Subdivision The Vineyards On Lake Wylie
MLS Listing ID 4306190
Style Ranch
Bedrooms 3
Full Baths 2
Half Baths 1
Construction Status Completed
HOA Fees $116/mo
HOA Y/N 1
Abv Grd Liv Area 2,001
Year Built 2023
Lot Size 8,712 Sqft
Acres 0.2
Property Sub-Type Single Family Residence
Property Description
Entertain in the open living space, with a grandiose family room, a splendid dining area and the chef's kitchen that features sleek stainless steel appliances, an expansive corner pantry and a magnificent island primed for entertaining, fun or what you wish.
At the front of the home, the secondary bedrooms showcase a dual entry bath with private shower & toilet. Please don't miss the 4th bedroom/playroom/office, built in drop zone and powder room conveniently tucked away on the opposite side of the house. Access to the over sized 2 car garage is there as well.
Towards the rear of the home, The primary suite is quite a retreat with stunning crown molding & tray ceiling. A spa like ensuite boasting a massive walk-in shower, private water closet and access to the expansive walk in primary closet. A favorite highlight is the laundry room connection to the primary closet as well as access to the rest of the home.
One more stand out feature is the covered back porch that gazes upon nature with no neighbors directly behind you. Added bonus: Lawn maintenance is included in the HOA dues.
The community offers an ultimate resort-style lifestyle with over 10 miles of walking trails leading to the private waterfront oasis directly on Lake Wylie. Enjoy two large pools, picnic areas, tennis courts, pickleball, a gym, access to private boat slips, and a kayak launch. There's something for everyone to enjoy in this vibrant community.
Location
State NC
County Mecklenburg
Zoning MX-2(INNOV)
Rooms
Main Level Bedrooms 3
Main Level Bedroom(s)
Main Level Bathroom-Full
Main Level Bedroom(s)
Main Level Dining Room
Main Level Kitchen
Main Level Office
Main Level Family Room
Main Level Mud
Main Level Primary Bedroom
Main Level Bathroom-Full
Main Level Bathroom-Half
Main Level Laundry
Interior
Interior Features Drop Zone, Entrance Foyer, Kitchen Island, Open Floorplan, Pantry, Storage, Walk-In Closet(s)
Heating Central
Cooling Ceiling Fan(s), Central Air, ENERGY STAR Qualified Equipment
Flooring Carpet, Tile, Vinyl
Fireplace false
Appliance Dishwasher, Disposal, Double Oven, Gas Cooktop, Microwave
Laundry Laundry Room, Main Level
Exterior
Garage Spaces 2.0
Community Features Clubhouse, Dog Park, Fitness Center, Outdoor Pool, Picnic Area, Playground, Recreation Area, Sidewalks, Street Lights, Tennis Court(s), Walking Trails
Waterfront Description Boat Slip – Community,Paddlesport Launch Site - Community,Pier - Community
Roof Type Shingle
Street Surface Concrete,Paved
Porch Covered, Rear Porch
Garage true
Building
Lot Description Cleared, Private, Views
Dwelling Type Site Built
Foundation Slab
Sewer Public Sewer
Water City
Architectural Style Ranch
Level or Stories One
Structure Type Hardboard Siding
New Construction false
Construction Status Completed
Schools
Elementary Schools Berryhill
Middle Schools Berryhill
High Schools West
Others
HOA Name Cusick
Senior Community false
Restrictions Architectural Review,Subdivision
Acceptable Financing Cash, Conventional, FHA, VA Loan
Listing Terms Cash, Conventional, FHA, VA Loan
Special Listing Condition None
Virtual Tour https://view.spiro.media/order/b9ce38d2-d7ce-41d5-5667-08ddebb68025
GET MORE INFORMATION




