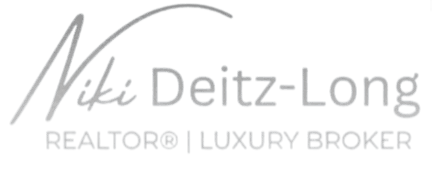
5 Beds
3 Baths
2,277 SqFt
5 Beds
3 Baths
2,277 SqFt
Key Details
Property Type Single Family Home
Sub Type Single Family Residence
Listing Status Pending
Purchase Type For Sale
Square Footage 2,277 sqft
Price per Sqft $144
Subdivision Overture Pointe
MLS Listing ID 4295177
Style Transitional
Bedrooms 5
Full Baths 3
Construction Status Under Construction
HOA Fees $75/mo
HOA Y/N 1
Abv Grd Liv Area 2,277
Year Built 2025
Lot Size 5,227 Sqft
Acres 0.12
Property Sub-Type Single Family Residence
Property Description
Discover exceptional value and thoughtful design in The Woodford, a beautifully crafted two-story home offering comfort, functionality, and style. Located in a peaceful, sidewalk-lined neighborhood just minutes from Highway 70 and everyday conveniences like Aldi, Target, and Lowe's, this home is ideal as a primary residence or investment. A welcoming covered entry opens to a bright foyer and spacious great room, filled with natural light and enhanced by a modern LED light package. The open-concept layout flows seamlessly into a patio and covered porch, perfect for outdoor living and entertaining. A first-floor bedroom with full bath, located near the garage, provides a private retreat for guests, multi-generational living, or a home office. The kitchen features quartz countertops, stainless steel appliances, upgraded cabinetry, a smart work triangle design, and a spacious walk-in pantry. Upstairs, a versatile loft serves as a central hub for family activities such as gaming, TV, or homework. Three generously sized secondary bedrooms share a dual vanity bath for added convenience. Notable upgrades include ceiling fan rough-ins with lights, luxury vinyl plank (LVP) flooring in the foyer, kitchen, great room, primary bath, laundry, and bath #1, as well as a hall closet on the main level and a linen closet on the upper level. Photos are for illustrative purposes only. GPS address: 3225 Short Road, Hickory, NC 28602.
Location
State NC
County Catawba
Building/Complex Name Overture Pointe
Zoning R-2
Rooms
Main Level Bedrooms 1
Main Level Kitchen
Main Level Great Room
Upper Level Bathroom-Full
Main Level Bedroom(s)
Upper Level Laundry
Main Level Dining Area
Upper Level Primary Bedroom
Upper Level Loft
Main Level Bathroom-Full
Upper Level Bedroom(s)
Upper Level Bedroom(s)
Upper Level Bedroom(s)
Upper Level Bathroom-Full
Interior
Interior Features Cable Prewire, Entrance Foyer, Kitchen Island, Open Floorplan, Walk-In Closet(s), Walk-In Pantry
Heating Natural Gas
Cooling Electric
Flooring Carpet, Vinyl
Fireplace false
Appliance Dishwasher, Disposal, Electric Oven, Electric Range, Electric Water Heater, Exhaust Fan, Microwave, Plumbed For Ice Maker, Refrigerator with Ice Maker
Laundry Electric Dryer Hookup, Inside, Laundry Room, Main Level, Washer Hookup
Exterior
Garage Spaces 2.0
Community Features Sidewalks, Street Lights, Other
Utilities Available Cable Available, Natural Gas, Underground Power Lines, Underground Utilities
Roof Type Architectural Shingle
Street Surface Concrete,Paved
Porch Front Porch, Patio, Rear Porch
Garage true
Building
Lot Description Level
Dwelling Type Site Built
Foundation Slab
Builder Name RYAN HOMES
Sewer Public Sewer
Water City
Architectural Style Transitional
Level or Stories Two
Structure Type Fiber Cement
New Construction true
Construction Status Under Construction
Schools
Elementary Schools Blackburn
Middle Schools Jacobs Fork
High Schools Fred T. Foard
Others
Senior Community false
Restrictions Architectural Review
Special Listing Condition None
Contact US TO GET STARTED TODAY!







