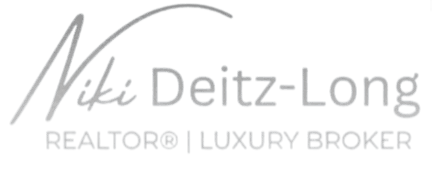
GET MORE INFORMATION
$ 565,000
$ 579,900 2.6%
4 Beds
3 Baths
3,167 SqFt
$ 565,000
$ 579,900 2.6%
4 Beds
3 Baths
3,167 SqFt
Key Details
Sold Price $565,000
Property Type Single Family Home
Sub Type Single Family Residence
Listing Status Sold
Purchase Type For Sale
Square Footage 3,167 sqft
Price per Sqft $178
Subdivision Highland Creek
MLS Listing ID 4284730
Sold Date 10/27/25
Style Traditional
Bedrooms 4
Full Baths 3
HOA Fees $68/qua
HOA Y/N 1
Abv Grd Liv Area 3,167
Year Built 2006
Lot Size 9,147 Sqft
Acres 0.21
Lot Dimensions 70x130x70x130
Property Sub-Type Single Family Residence
Property Description
Wired for a generator, Hardwood floors throughout the main level, Plantation Shutters, and a Built-in sound system. Hole House features a Surge Protector, Epoxy Garage Flooring, and an Irrigation system for both front and back. Additionally, the Garage Includes a sink with a hose hookup. Don't miss your chance to move up in style and comfort—schedule your private tour today!
Location
State NC
County Mecklenburg
Zoning MX-1
Rooms
Main Level Bedrooms 1
Interior
Interior Features Attic Stairs Pulldown, Breakfast Bar, Entrance Foyer, Garden Tub, Open Floorplan, Pantry, Walk-In Closet(s)
Heating Forced Air
Cooling Central Air
Flooring Carpet, Tile, Vinyl, Wood
Fireplaces Type Gas, Gas Log, Great Room
Fireplace true
Appliance Dishwasher, Disposal, Double Oven, Gas Cooktop, Gas Water Heater, Microwave, Plumbed For Ice Maker, Self Cleaning Oven, Wall Oven
Laundry Electric Dryer Hookup, Inside, Laundry Room, Upper Level, Washer Hookup
Exterior
Exterior Feature Gas Grill, In-Ground Irrigation
Garage Spaces 2.0
Fence Back Yard, Fenced, Privacy
Community Features Clubhouse, Fitness Center, Golf, Outdoor Pool, Picnic Area, Playground, Pond, Recreation Area, Sidewalks, Street Lights, Tennis Court(s), Walking Trails
Utilities Available Cable Available, Electricity Connected, Fiber Optics, Natural Gas, Underground Power Lines, Underground Utilities
Street Surface Concrete,Paved
Accessibility Bath Grab Bars
Porch Awning(s), Deck, Rear Porch, Screened
Garage true
Building
Foundation Crawl Space
Sewer Public Sewer
Water City
Architectural Style Traditional
Level or Stories Two
Structure Type Brick Partial,Stone Veneer,Vinyl
New Construction false
Schools
Elementary Schools Highland Creek
Middle Schools Ridge Road
High Schools Mallard Creek
Others
HOA Name Hawthorne Management
Senior Community false
Restrictions Other - See Remarks
Acceptable Financing Cash, Conventional, FHA, VA Loan
Listing Terms Cash, Conventional, FHA, VA Loan
Special Listing Condition None
Bought with Oksana Caspento • EXP Realty LLC
Contact US TO GET STARTED TODAY!


