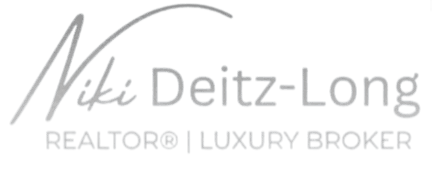
4 Beds
4 Baths
1,933 SqFt
4 Beds
4 Baths
1,933 SqFt
Open House
Thu Oct 30, 10:00am - 4:00pm
Fri Oct 31, 10:00am - 4:00pm
Sat Nov 01, 10:00am - 4:00pm
Key Details
Property Type Single Family Home
Sub Type Single Family Residence
Listing Status Active
Purchase Type For Sale
Square Footage 1,933 sqft
Price per Sqft $245
Subdivision Riverside Woodfin
MLS Listing ID 4274342
Style Farmhouse,Modern,Traditional
Bedrooms 4
Full Baths 3
Half Baths 1
Construction Status Completed
HOA Fees $80/mo
HOA Y/N 1
Abv Grd Liv Area 841
Year Built 2023
Lot Size 10,890 Sqft
Acres 0.25
Property Sub-Type Single Family Residence
Property Description
Set within a quiet community of just 20 homes, the location is superb—minutes north of downtown Asheville and steps from the future French Broad River park, “The Wave.”
For added peace of mind, the home comes with a 210 Home Warranty, has been professionally pre-inspected, and all items have already been addressed—making this home refreshed, move-in ready, and worry-free.
Model Home Open House: Mon–Fri, 10am–4pm
Location
State NC
County Buncombe
Zoning R21
Rooms
Basement Daylight, Finished, Full
Main Level Bedrooms 1
Main Level Living Room
Main Level Dining Area
Main Level Primary Bedroom
Main Level Bathroom-Full
Main Level Bathroom-Half
Main Level Kitchen
Basement Level Bedroom(s)
Basement Level Bathroom-Full
Basement Level Family Room
Basement Level Bedroom(s)
Basement Level Bedroom(s)
Basement Level Bathroom-Full
Basement Level Laundry
Interior
Heating Heat Pump
Cooling Heat Pump
Flooring Carpet, Tile, Wood
Fireplaces Type Living Room
Fireplace true
Appliance Dishwasher, Electric Oven, Electric Range, Microwave, Refrigerator
Laundry Electric Dryer Hookup, In Basement, Washer Hookup
Exterior
Garage Spaces 1.0
Utilities Available Cable Available, Electricity Connected, Underground Utilities
Roof Type Architectural Shingle,Fiberglass
Street Surface Asphalt,Paved
Porch Covered, Deck, Front Porch, Rear Porch
Garage true
Building
Lot Description Cleared, Rolling Slope
Dwelling Type Site Built
Foundation Basement
Builder Name Day Associates Construction Services
Sewer Public Sewer
Water City
Architectural Style Farmhouse, Modern, Traditional
Level or Stories One
Structure Type Hardboard Siding
New Construction true
Construction Status Completed
Schools
Elementary Schools Woodfin/Eblen
Middle Schools Clyde A Erwin
High Schools Clyde A Erwin
Others
HOA Name David Day
Senior Community false
Restrictions Architectural Review,Livestock Restriction,Subdivision,Use
Acceptable Financing Cash, Conventional, FHA, Lease Purchase, Owner Financing, USDA Loan, VA Loan
Listing Terms Cash, Conventional, FHA, Lease Purchase, Owner Financing, USDA Loan, VA Loan
Special Listing Condition None
Virtual Tour https://youtu.be/pl9VisA9Hjg
Contact US TO GET STARTED TODAY!







