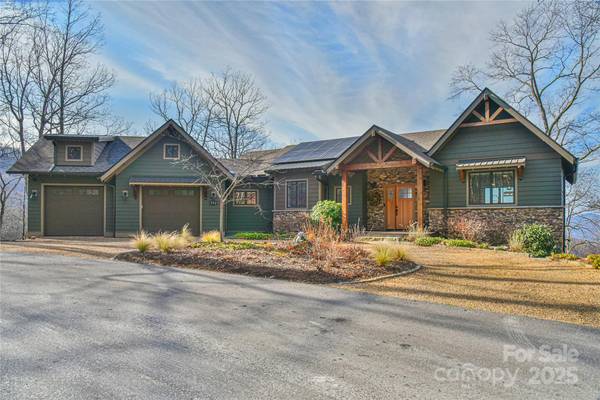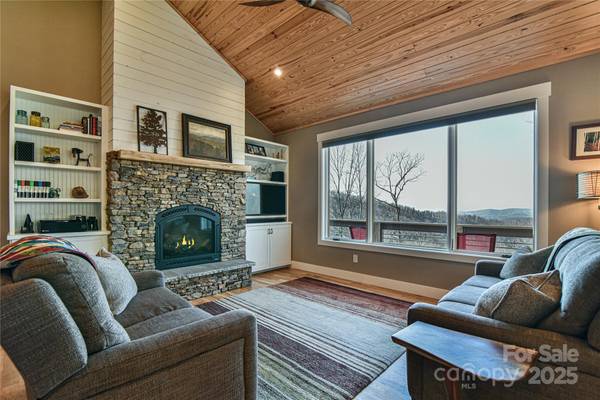UPDATED:
02/03/2025 04:20 PM
Key Details
Property Type Single Family Home
Sub Type Single Family Residence
Listing Status Active Under Contract
Purchase Type For Sale
Square Footage 2,648 sqft
Price per Sqft $547
Subdivision High Hickory
MLS Listing ID 4217384
Style Arts and Crafts
Bedrooms 3
Full Baths 2
Half Baths 1
HOA Fees $1,900/ann
HOA Y/N 1
Abv Grd Liv Area 1,472
Year Built 2020
Lot Size 2.200 Acres
Acres 2.2
Property Description
Step inside to an open and inviting layout, featuring a main-level primary suite and high-end finishes throughout. The heart of the home is the light-filled great room, flowing to the main level covered deck. Downstairs you'll find another living room, two bedrooms and the second covered deck w/ hot tub. Set on 2.2 acres, the property boasts a large flat yard, ideal for hosting and great for pets. The spacious 2-car garage with heat/AC is outfitted with a dog wash station and a level 2 EV charger, adding extra convenience. Located in the coveted High Hickory gated community, this home offers convenient access to I-40. Drone Video : https://vimeo.com/1037971168
Location
State NC
County Buncombe
Zoning R-LD
Rooms
Basement Finished, Interior Entry, Walk-Out Access
Main Level Bedrooms 1
Main Level Primary Bedroom
Main Level Bathroom-Full
Main Level Bathroom-Half
Main Level Laundry
Main Level Kitchen
Basement Level Bedroom(s)
Main Level Dining Room
Basement Level Bathroom-Full
Basement Level Bed/Bonus
Basement Level Living Room
Main Level Family Room
Interior
Interior Features Kitchen Island, Pantry, Walk-In Closet(s)
Heating Heat Pump
Cooling Central Air, Other - See Remarks
Flooring Concrete, Tile, Wood, Other - See Remarks
Fireplaces Type Fire Pit, Gas
Fireplace true
Appliance Bar Fridge, Dishwasher, Electric Oven, Electric Range, Electric Water Heater, Exhaust Fan, Freezer, Microwave, Refrigerator, Washer/Dryer
Laundry Mud Room, Inside, Main Level, Sink
Exterior
Exterior Feature Fire Pit, Hot Tub
Garage Spaces 2.0
Community Features Gated, Walking Trails, Other
Utilities Available Electricity Connected, Fiber Optics, Propane, Solar, Underground Power Lines, Wired Internet Available
View Long Range, Mountain(s), Year Round
Roof Type Shingle
Street Surface Other,Paved
Porch Covered, Deck, Screened
Garage true
Building
Lot Description Views
Dwelling Type Site Built
Foundation Basement, Other - See Remarks
Builder Name JAG
Sewer Septic Installed
Water Well
Architectural Style Arts and Crafts
Level or Stories One
Structure Type Other - See Remarks
New Construction false
Schools
Elementary Schools Wd Williams
Middle Schools Charles D Owen
High Schools Charles D Owen
Others
HOA Name High Hickory HOA
Senior Community false
Acceptable Financing Cash, Conventional
Listing Terms Cash, Conventional
Special Listing Condition None



