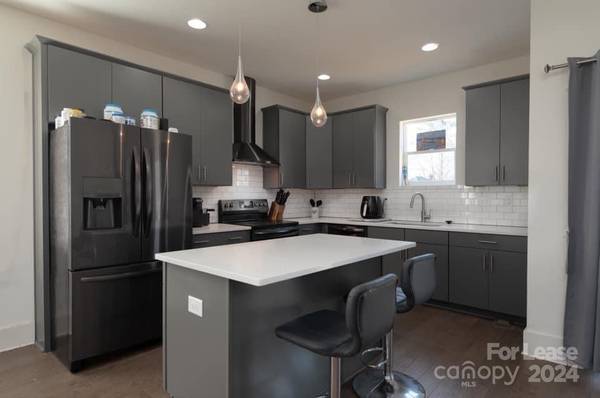REQUEST A TOUR If you would like to see this home without being there in person, select the "Virtual Tour" option and your agent will contact you to discuss available opportunities.
In-PersonVirtual Tour

$3,250
3 Beds
3 Baths
1,833 SqFt
UPDATED:
09/04/2024 04:33 PM
Key Details
Property Type Townhouse
Sub Type Townhouse
Listing Status Active
Purchase Type For Rent
Square Footage 1,833 sqft
Subdivision Terra Vista
MLS Listing ID 4179901
Bedrooms 3
Full Baths 2
Half Baths 1
Abv Grd Liv Area 1,833
Year Built 2018
Property Description
3 bedroom, 2.5 bathroom, 1833sqft. Hardwood floors. Extra windows with a lot of natural light along with high ceilings. Newly Built. Appliances are stainless steel: refrigerator, built in microwave, oven & electric stove top. Front keypad is electric with a code. There is a 2 car garage with guest parking on street. There is a guest bedroom with a closet in the ground level. On the ground level also includes a two car garage. There is the front door and a back door that also connects to the garage. The middle level is where the kitchen, living room, half bathroom, extra closet and balcony are. Upstairs the primary bedroom has a large walk in closet, balcony, en suite bathroom with his and hers sinks, larger shower and water closet The guest room with closet & full bathroom also with his and hers sinks and tub type shower. The laundry room is located upstairs. Washer and dryer is included in rent but repairs to them will be tenants responsibility.
Location
State NC
County Mecklenburg
Zoning N2-B
Rooms
Main Level Bedrooms 1
Interior
Interior Features Kitchen Island, Open Floorplan, Split Bedroom, Walk-In Closet(s)
Furnishings Unfurnished
Fireplace false
Exterior
Garage Spaces 2.0
Garage true
Building
Level or Stories Three
Schools
Elementary Schools Unspecified
Middle Schools Unspecified
High Schools Unspecified
Others
Senior Community false
Read Less Info
© 2024 Listings courtesy of Canopy MLS as distributed by MLS GRID. All Rights Reserved.
Listed by Laura Graper • RE/MAX Executive • LGraper@Remax.net
GET MORE INFORMATION




